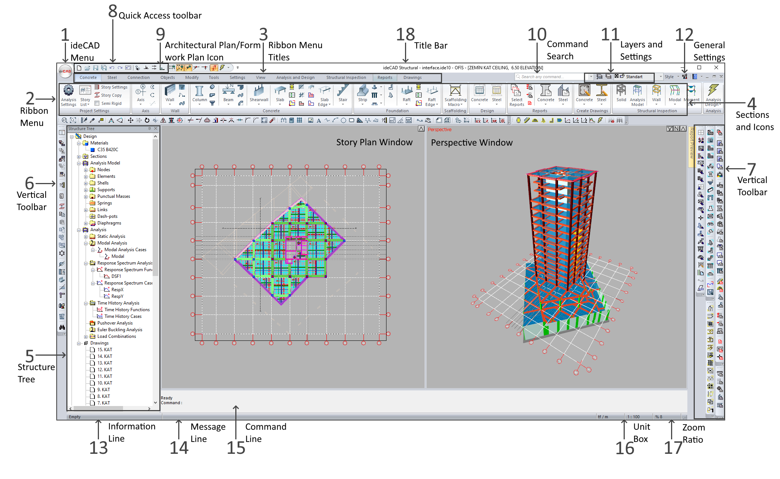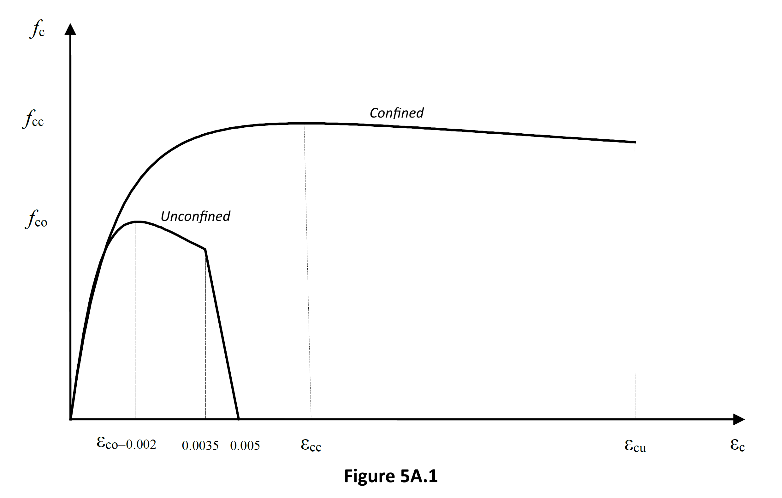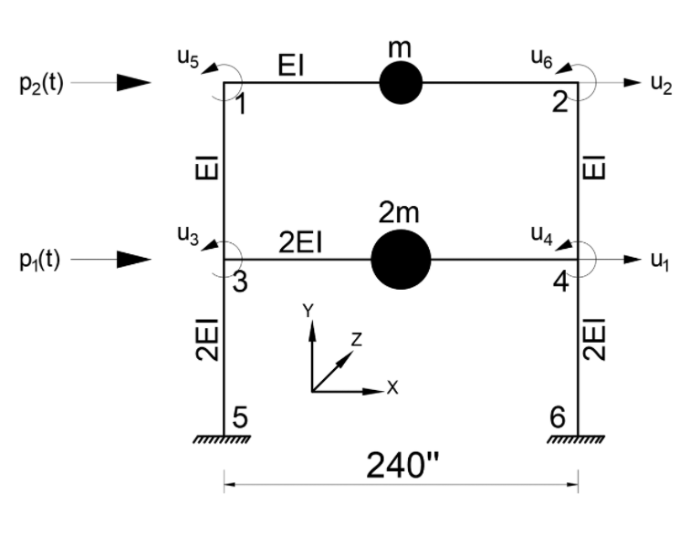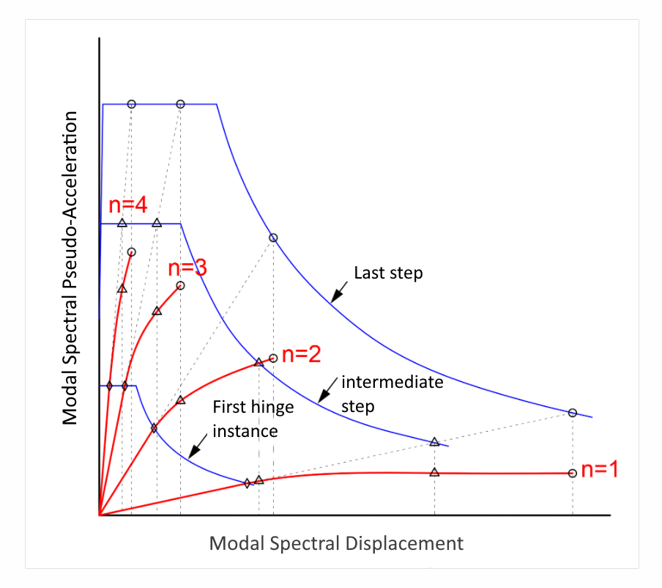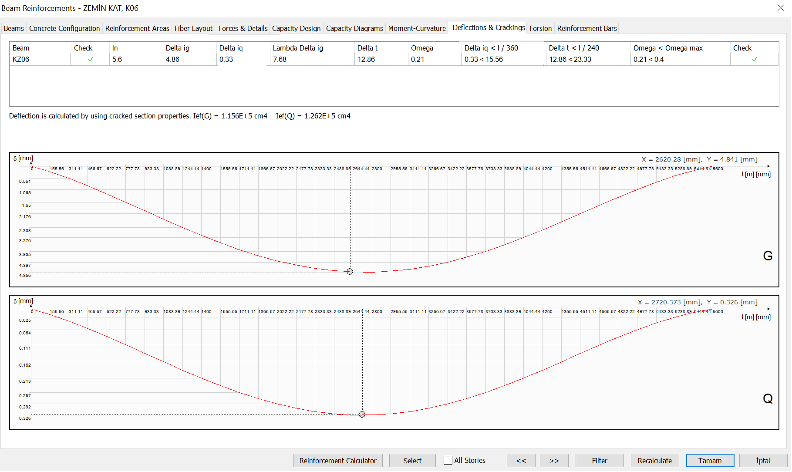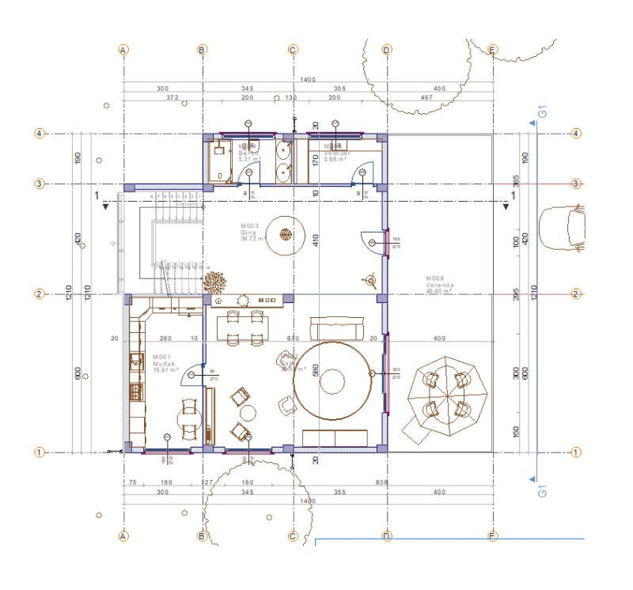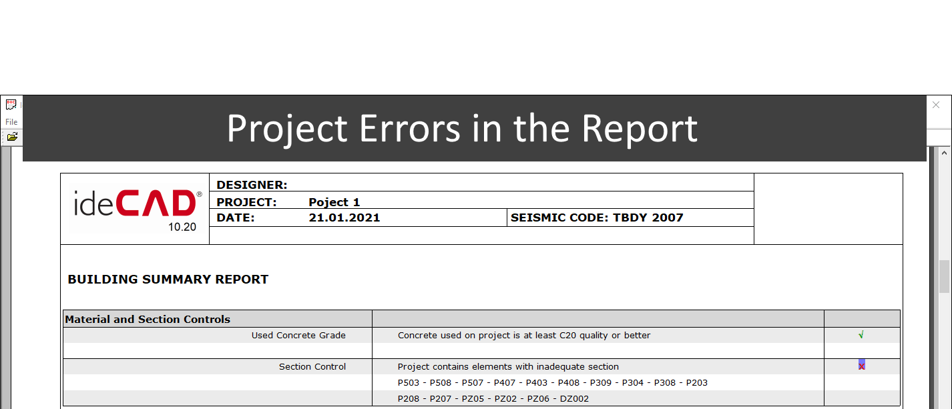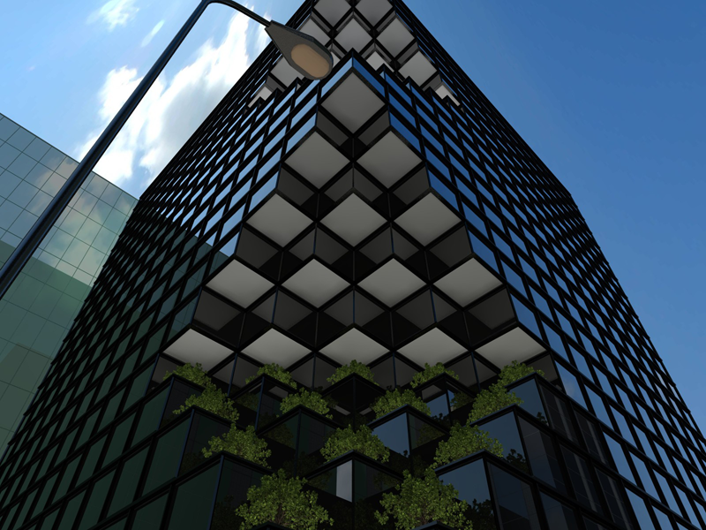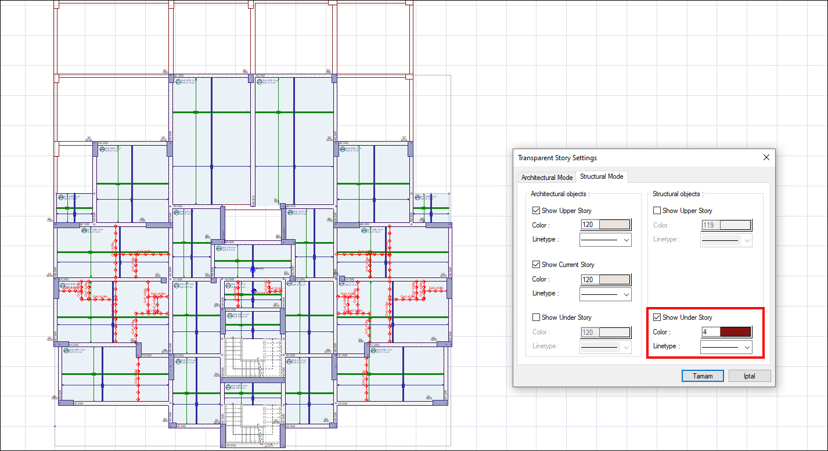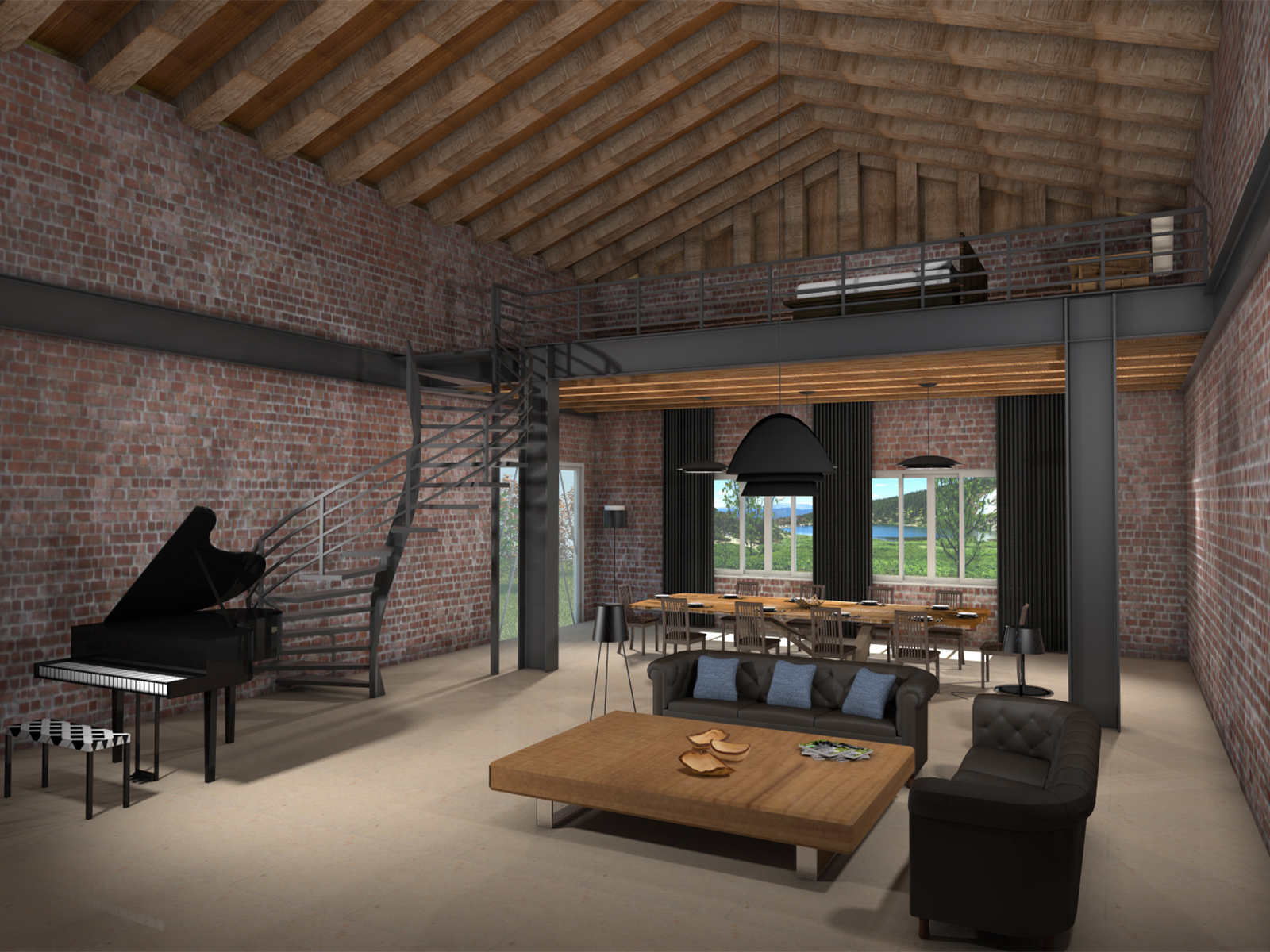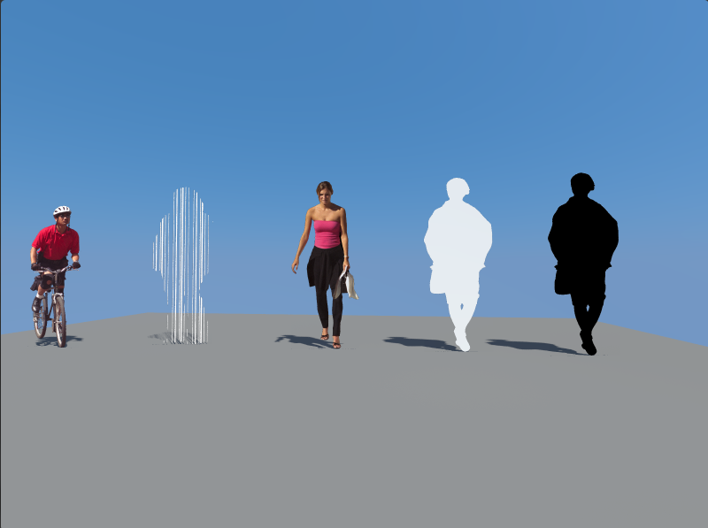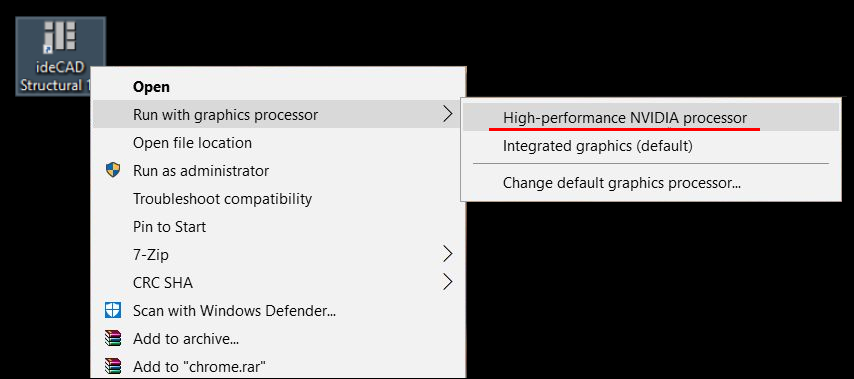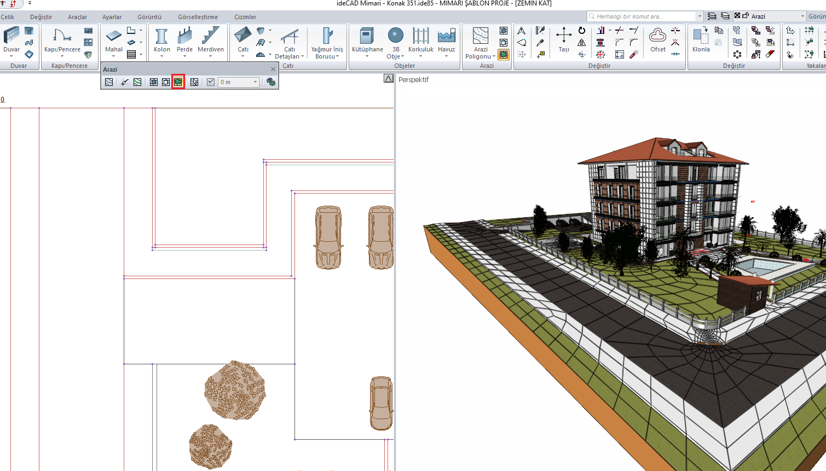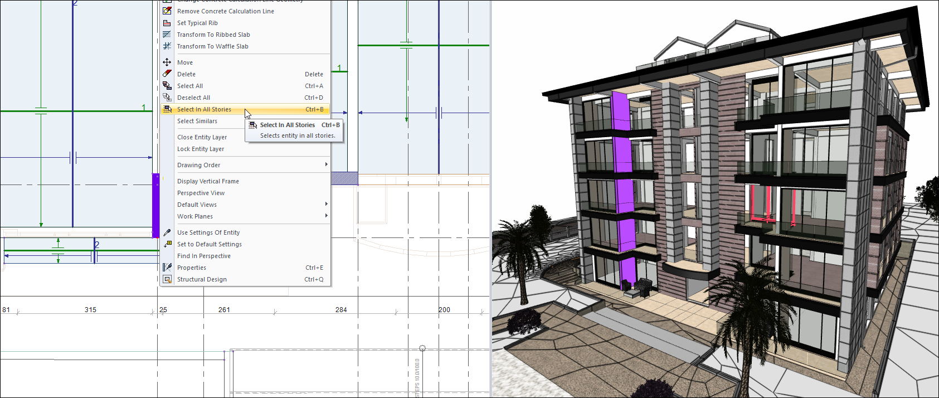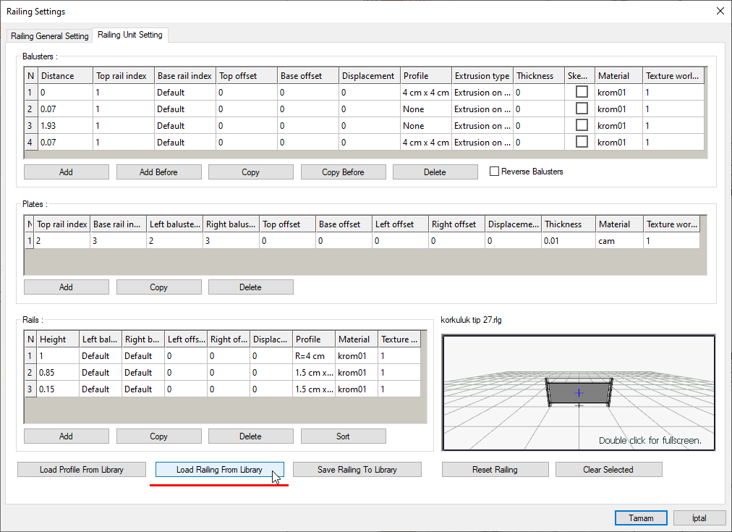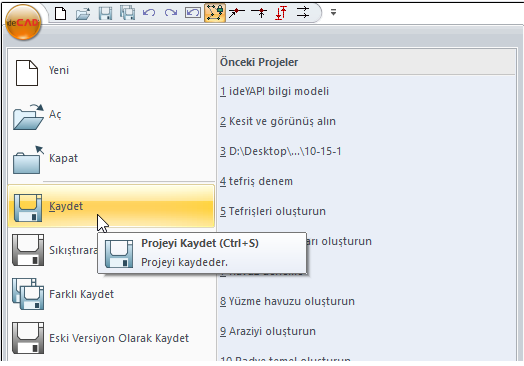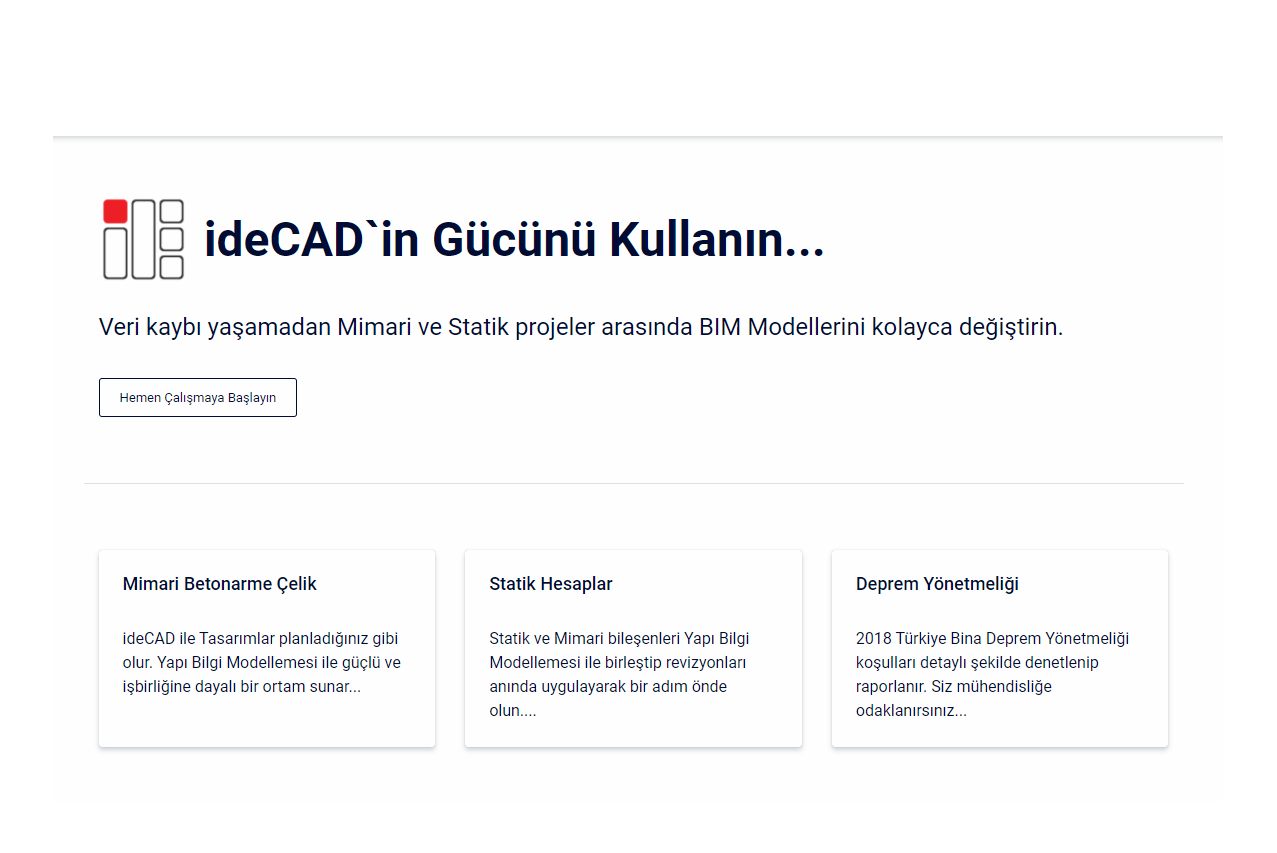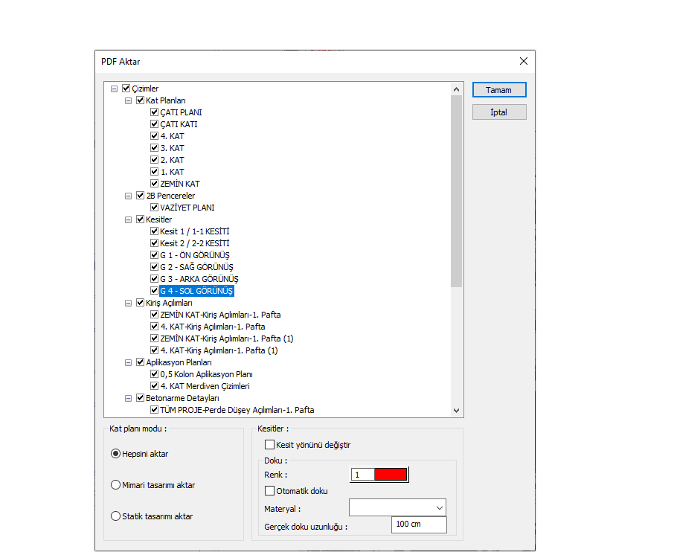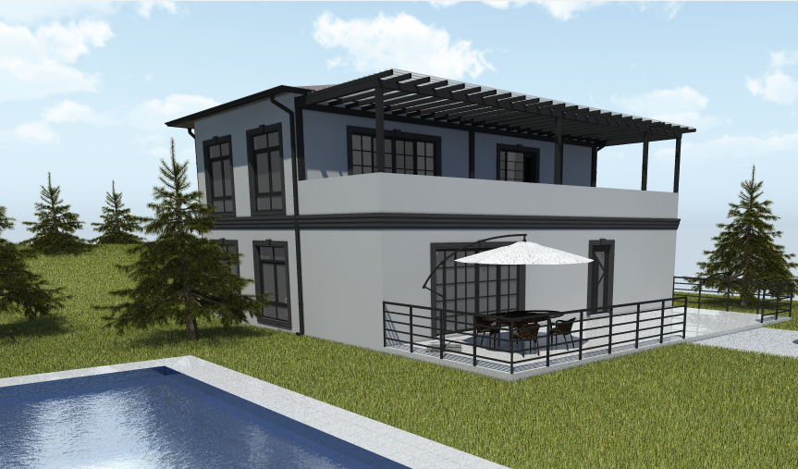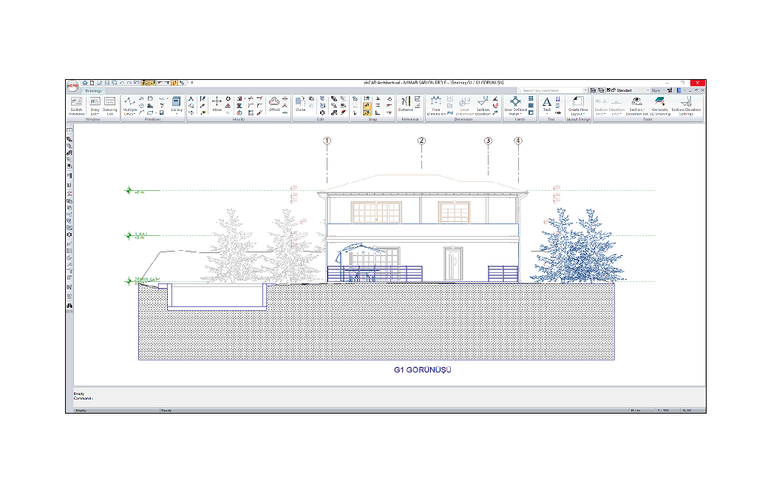Blog
Model by typing the command from the command line
In the Settings/Alias Editor dialog, you can give the command you want and use it as a command in the command line. Location of the Settings/Alias Editor dialog in the ribbon menu...
Read More ⇾Assessment and Design According to the Shape Change (ŞGDT)
In one of the two main approaches for the design of building bearing systems under the effect of earthquakes, the Assessment and Design According to the Shape Change (ŞGDT) approach: (a) Internal force-deformation...
Read More ⇾Response spectrum analysis mode combining method
In this example, independent hand calculation results of the internal force values obtained as a result of the earthquake calculation with the mode shapes, periods and mode combination method of a two-storey system...
Read More ⇾Incremental Response Spectrum Analysis (ARSA Method)
One of the two main approaches for the design of building bearing systems under the effect of earthquakes is the Assessment and Design Based on Shape Change (ŞGDT) approach. TBDY Article 5.1.1The principles of the...
Read More ⇾How to check the usage status (deflection check)
Checking the usage status Deflections should not occur in structural elements such as floors and beams under the effect of bending, which may make the function difficult, affect the appearance, and cause cracking or...
Read More ⇾Architectural structrural integration | building information modeling
Within the scope of Building Information Modeling (bim) Training set that includes architectural design, reinforced concrete design, modeling for steel design, static reinforced concrete and steel calculations. At...
Read More ⇾Project Errors in the Report
Before receiving the report, the user is warned by making the following checks; Application Limits and R Coefficient Controls, Analysis Controls, Shifting and Irregularity Controls, Mode number adequacy Check...
Read More ⇾This time we share an example outdoor work.
Scene 4 - clothing facade this time we share a sample outdoor work. renders: idecad architecture 6 project and textures used: https://www.idecadsupport.com/render/meydan.rar
Read More ⇾Visibility of Objects on the Active Story
With the "Transparent Story" feature in the Settings section of the menu , you can set whether the architectural and structural objects on the upper and lower stories will be visible on the active story, as well...
Read More ⇾How to model and render human, tree, plant, vehicle?
it will be much more practical to use the 2d textures of these objects instead of the real models, in order to render by placing a large number of 3d dense objects such as people, trees, plants, vehicles. for this...
Read More ⇾If a graphical slowness occurs in the perspective screen on notebook computers
If there is a graphical slowness in the perspective view on notebook computers, the onboard graphics card may be active on your computer. For this, activating the higher performance graphics card with the right...
Read More ⇾Create surfaces suitable for land slope
with the "sub zone" command, you can create surfaces suitable for the slope of the land without entering the elevation value. elements such as roads, pavements can be created using the subregion command. to benefit...
Read More ⇾Process by selecting objects in all stories
To select any object (wall, window, column, etc.) in all stories at once, after selecting the relevant object, right click the "Select in All Stories (Ctrl + B)" command in the menu. to benefit from the knowledge...
Read More ⇾Loading Railing From Library
You can reach ready railing types in the archive with the "Loading Railing From Library" options in railing setting, railing unit settings tab https://help.idecad.com/ideCAD/Railing-Types-in-Library.1478492189.html
Read More ⇾Do architectural structural teamwork
The BUILDING Information Model can be shared in three different ways. Collaborate Using the ideCAD One Model (Recommended Method), Collaborate Using IFC Collaborate Using DWG/DXF How to share Building Information...
Read More ⇾What is Building Information Modeling (BIM)?
Very detailed information about Building Information Modeling (BIM); Advantages of BIM and What is BIM? Today, technology offers more and more options to facilitate and accelerate the processes in architectural...
Read More ⇾How to install idecad model on tablet and mobile phone?
You can view your ideCAD 3D Model and all project drawings from your mobile phones or tablets. You can convert it to pdf format by ticking the Export architectural design or Transfer static design option. You can...
Read More ⇾Create the Animation
Create animations of architectural, reinforced concrete and steel structures with the building information model easily. Click the camera path command from the rendering menu. The camera path dialog will open...
Read More ⇾Bim tools used in architectural design
https://help.idecad.com/ideCAD/Get-Started.1056112732.html The commands used for the architectural design building information model (BIM) are given below in alphabetical order. Click the link below to download...
Read More ⇾

