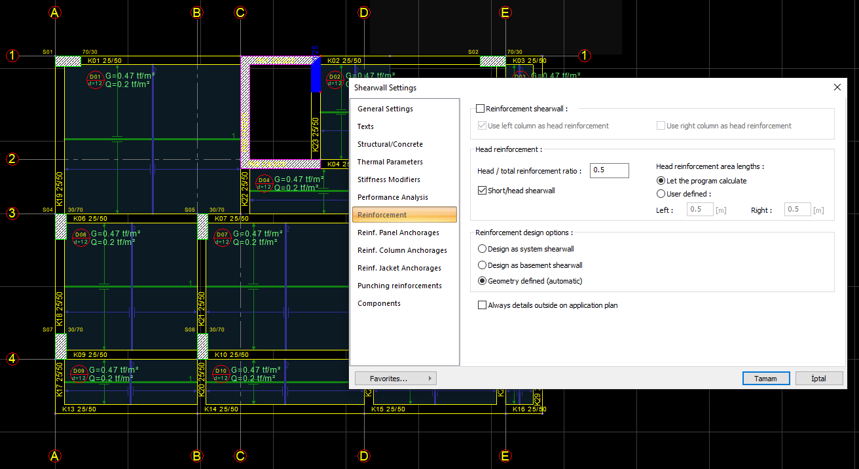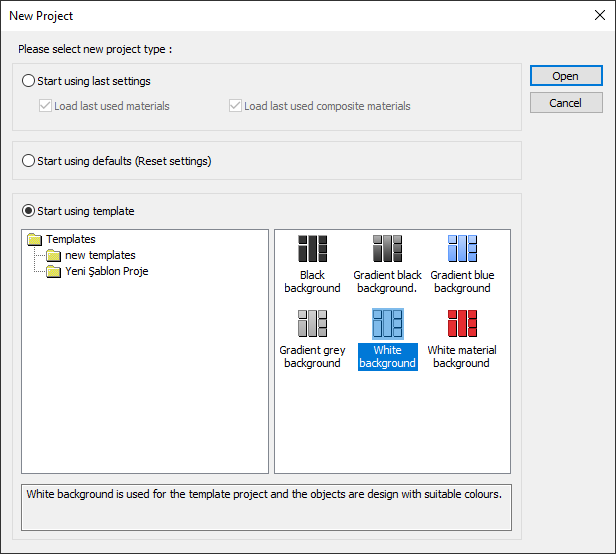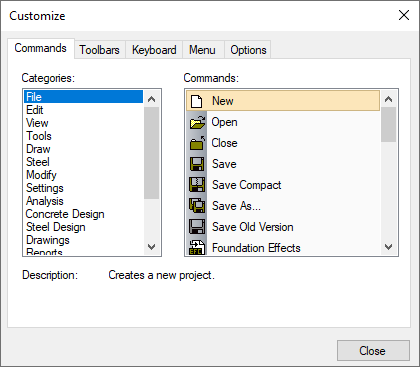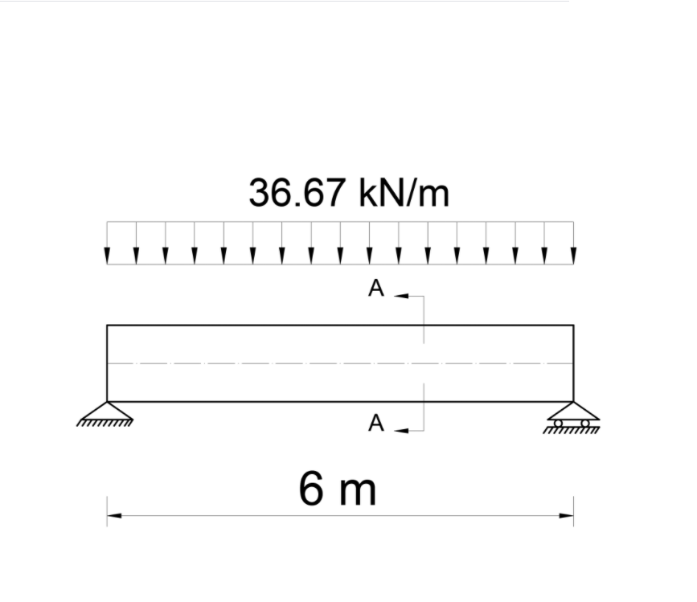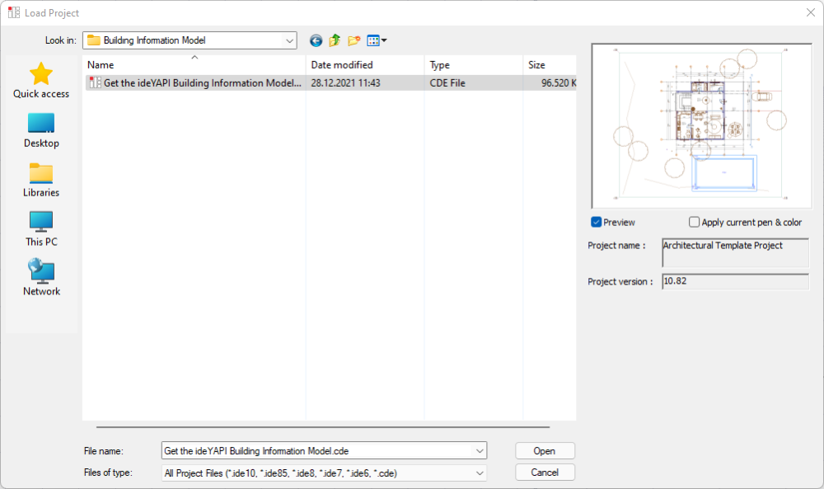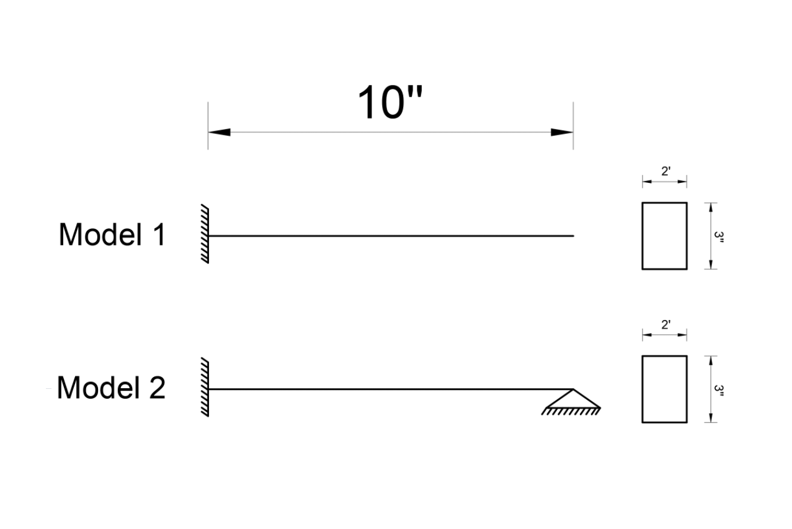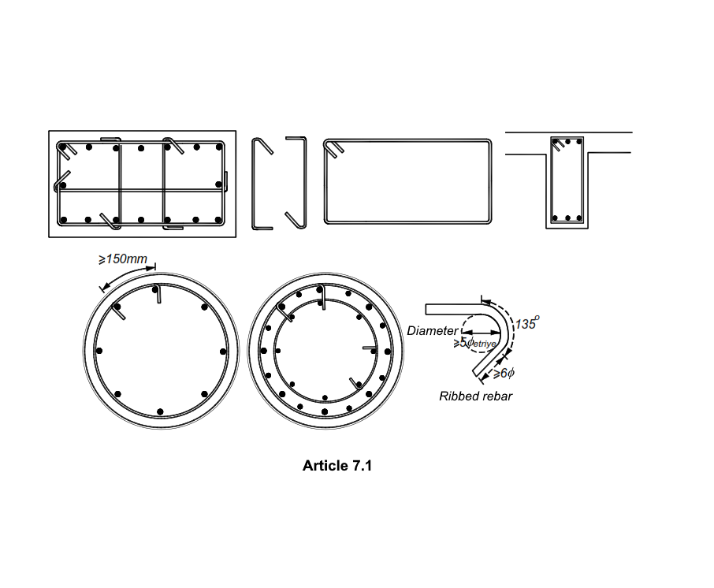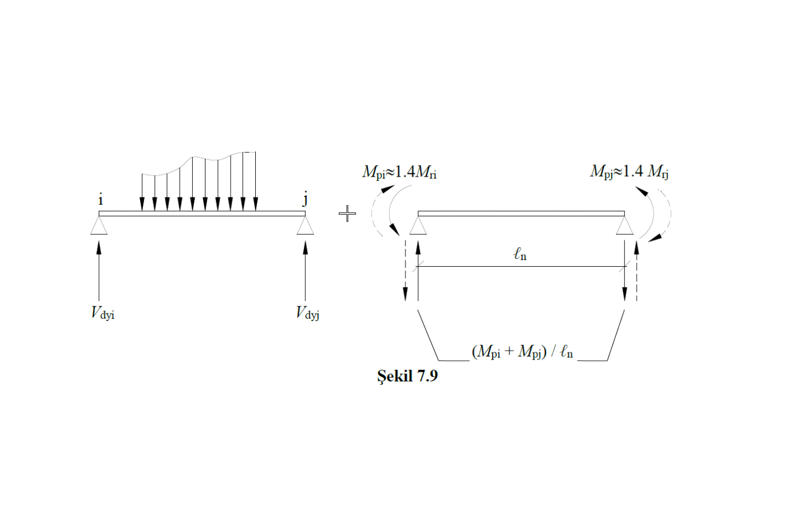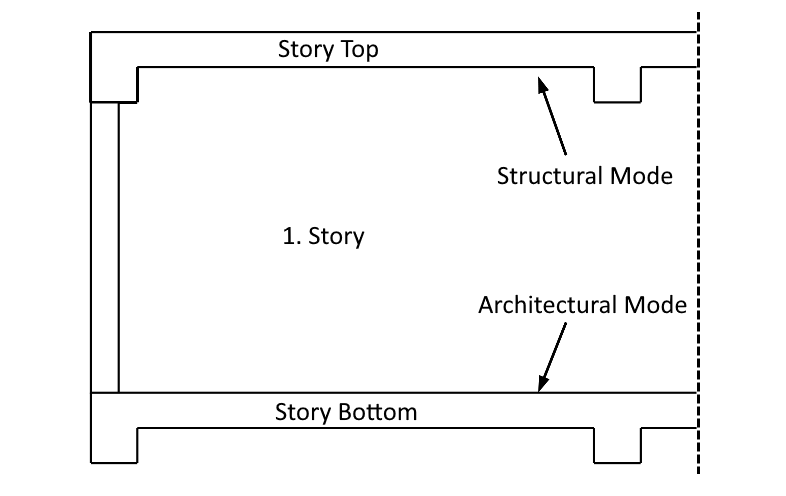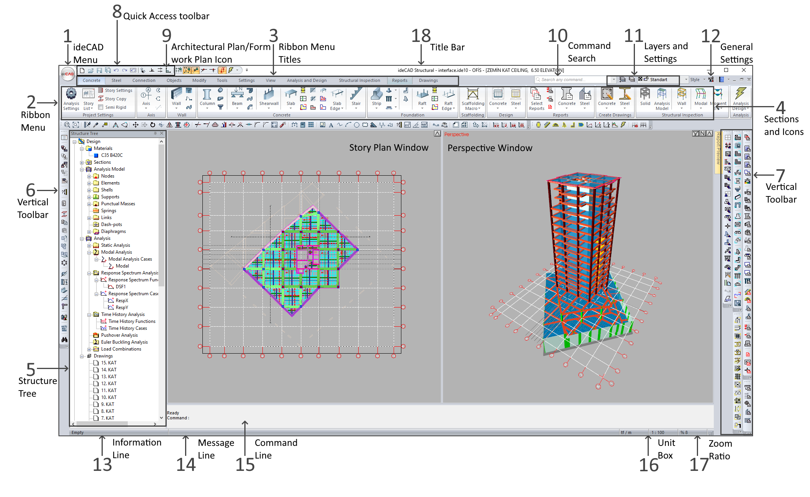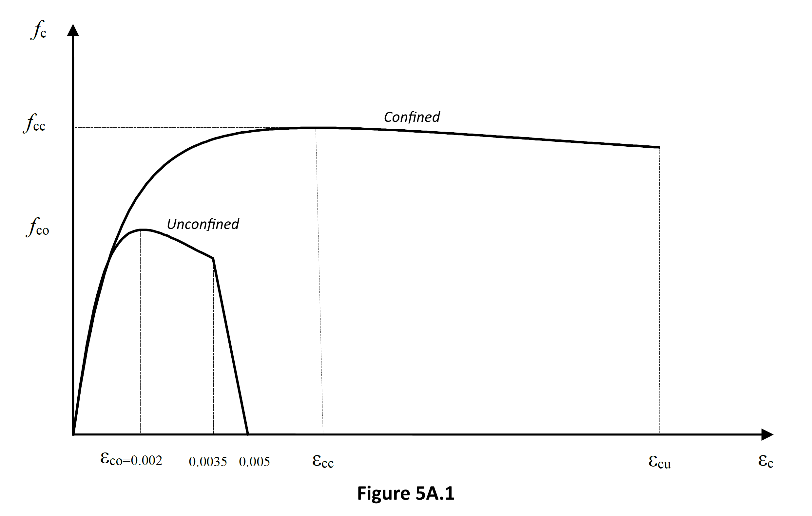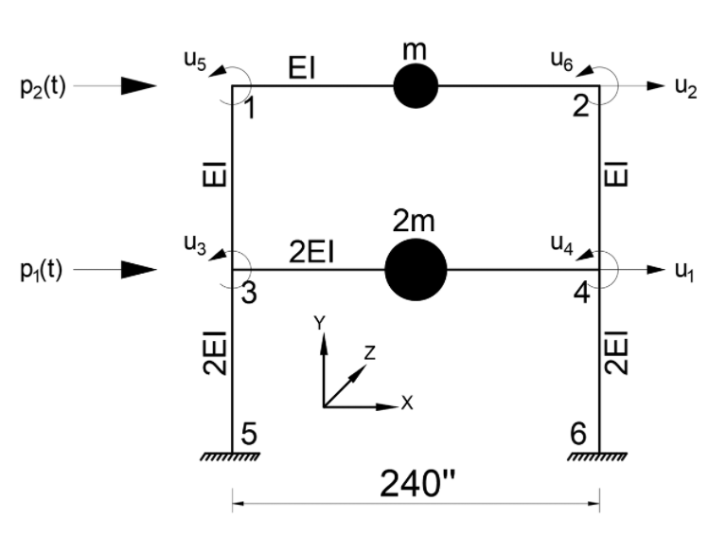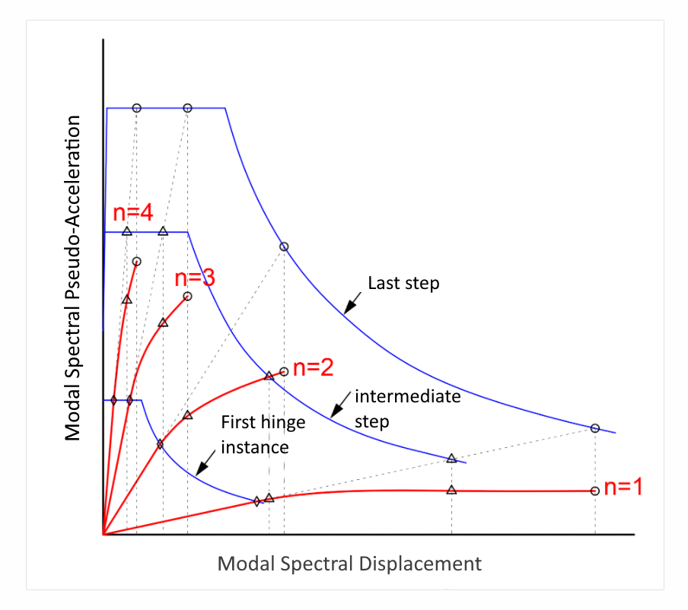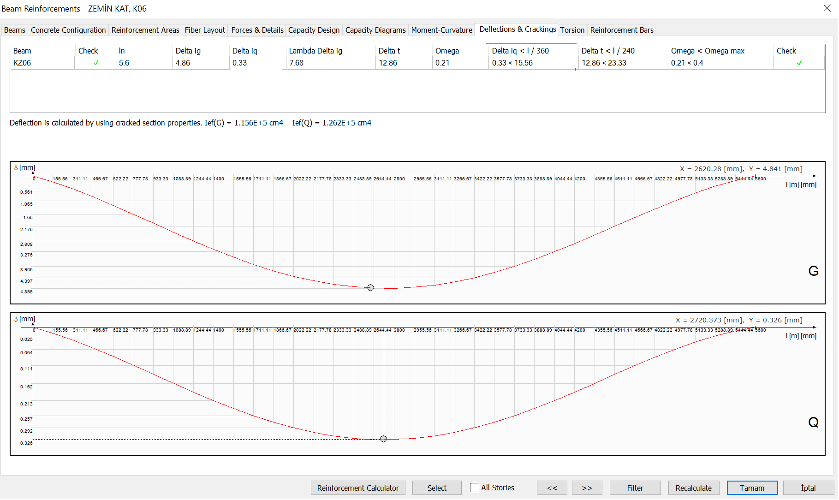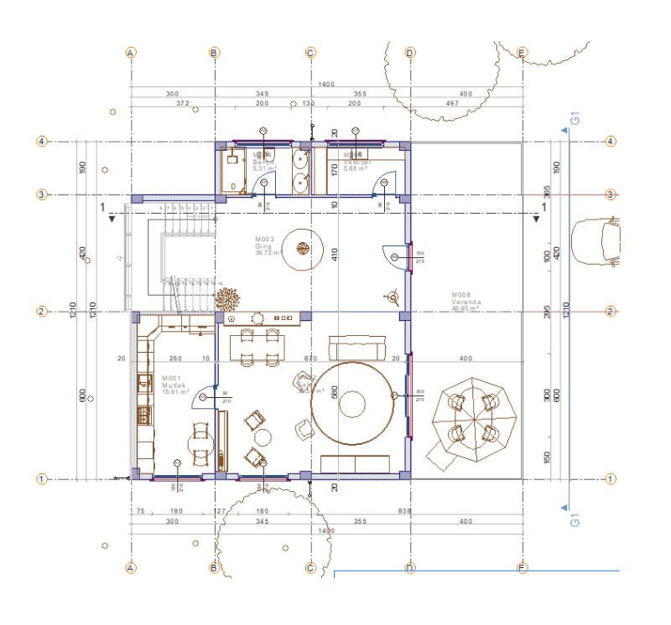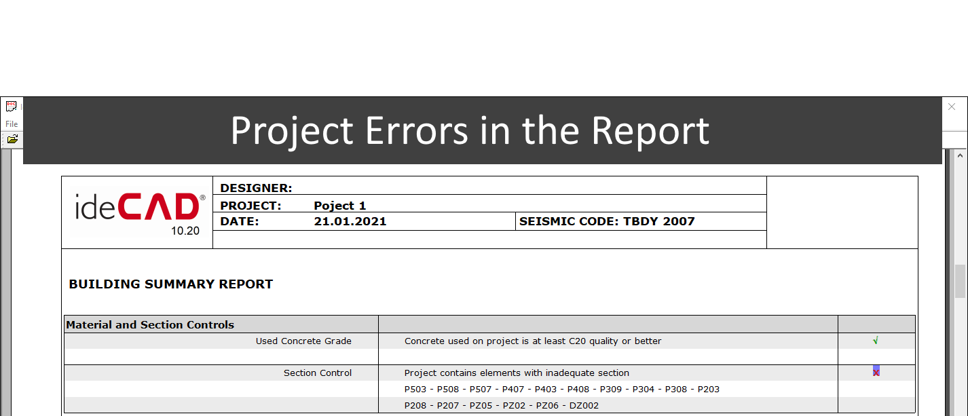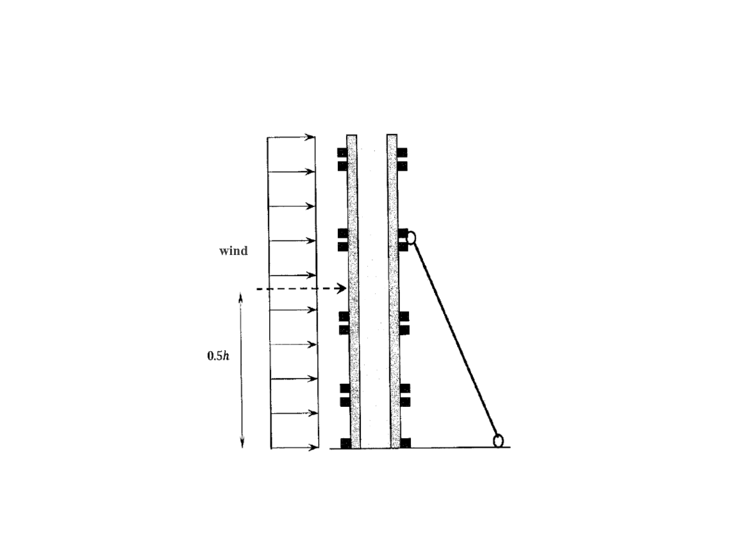Blog
BIM for Architectural Integration
ideCAD Structural: A Powerful BIM Software for Seamless Architectural Integration In the realm of Building Information Modeling (BIM), ideCAD Structural stands out as a robust solution specifically tailored for...
Read More ⇾Architectural Engineering Software for AEC
Architectural Engineering Software for AEC Architecture, Engineering & Construction Building Design Suite offers a wide selection of tools for professionals in the AEC industry, all in one AEC Software package...
Read More ⇾Short Head Shearwall
You can add shearwall pieces connected to group shearwalls that do not provide 1/6 size ratio in shearwall groups, mark the "Short head shearwall" option in shearwall properties and give the same group name as a...
Read More ⇾Creating a model using a template
You can save projects containing your own settings as "template projects" and use them when opening a new project. In template projects: 1. Font size heights, fonts, etc. all visual settings available in dialogs...
Read More ⇾Customize commands based on usage
If you want to use any command that you use a lot, in a visible place, on the toolbar, you can drag and drop it to the toolbars with "Customize" . -> Click the right mouse button on any toolbar. Click on Customize...
Read More ⇾TS 500 - Bending and Shear Reinforcement Area Calculation
In this example, the bending and shear reinforcement calculations of a 6 m long reinforced concrete beam element are made by independent hand calculation and compared with the results of ideCAD Static. TS 500 was...
Read More ⇾Get the ideYAPI Building Information Model
There is no need to create a model again for the structural calculations of architectural projects prepared with ideCAD Architectural. Because the Building Information Model was created at the architectural project...
Read More ⇾How to calculate temperature loading manually
In this example, two first 10 inch long rectangular rod elements are used. One end of these rod elements is flush-mounted, the other rod element is defined as one end is fixed support and the other end is fixed...
Read More ⇾Shear Strength Controls of Columns
7.3.7.1 - Shear force V e to be taken as basis for transverse reinforcement calculation in columns , Eq. It is calculated by (7.5) . It is important for the calculation of M a and M ü whether the sum of the bearing...
Read More ⇾Shear Strength Controls of Beams
7.4.5.1 - beams transverse reinforcement account mainly be received shear force, V e , the action of the earthquake from left to right or right to left for the case to separately, and unfavorable result, Eq. (7.9) to...
Read More ⇾BIM Model Views and Presentations
There are different windows in ideCAD where you can follow the Building Information Model. Plan, 3D perspective, and 3D viewports allow you to view the same model from different perspectives. In the 3D view, the...
Read More ⇾Model by typing the command from the command line
In the Settings/Alias Editor dialog, you can give the command you want and use it as a command in the command line. Location of the Settings/Alias Editor dialog in the ribbon menu...
Read More ⇾Assessment and Design According to the Shape Change (ŞGDT)
In one of the two main approaches for the design of building bearing systems under the effect of earthquakes, the Assessment and Design According to the Shape Change (ŞGDT) approach: (a) Internal force-deformation...
Read More ⇾Response spectrum analysis mode combining method
In this example, independent hand calculation results of the internal force values obtained as a result of the earthquake calculation with the mode shapes, periods and mode combination method of a two-storey system...
Read More ⇾Incremental Response Spectrum Analysis (ARSA Method)
One of the two main approaches for the design of building bearing systems under the effect of earthquakes is the Assessment and Design Based on Shape Change (ŞGDT) approach. TBDY Article 5.1.1The principles of the...
Read More ⇾How to check the usage status (deflection check)
Checking the usage status Deflections should not occur in structural elements such as floors and beams under the effect of bending, which may make the function difficult, affect the appearance, and cause cracking or...
Read More ⇾Architectural structrural integration | building information modeling
Within the scope of Building Information Modeling (bim) Training set that includes architectural design, reinforced concrete design, modeling for steel design, static reinforced concrete and steel calculations. At...
Read More ⇾Project Errors in the Report
Before receiving the report, the user is warned by making the following checks; Application Limits and R Coefficient Controls, Analysis Controls, Shifting and Irregularity Controls, Mode number adequacy Check...
Read More ⇾How to make a formwork scaffolding Calculation?
formwork scaffolding calculation Calculation, projecting and construction principles for wooden and metal molds and concrete pouring molds for carrier and supporting wooden and metal formwork scaffolds, minimum...
Read More ⇾


