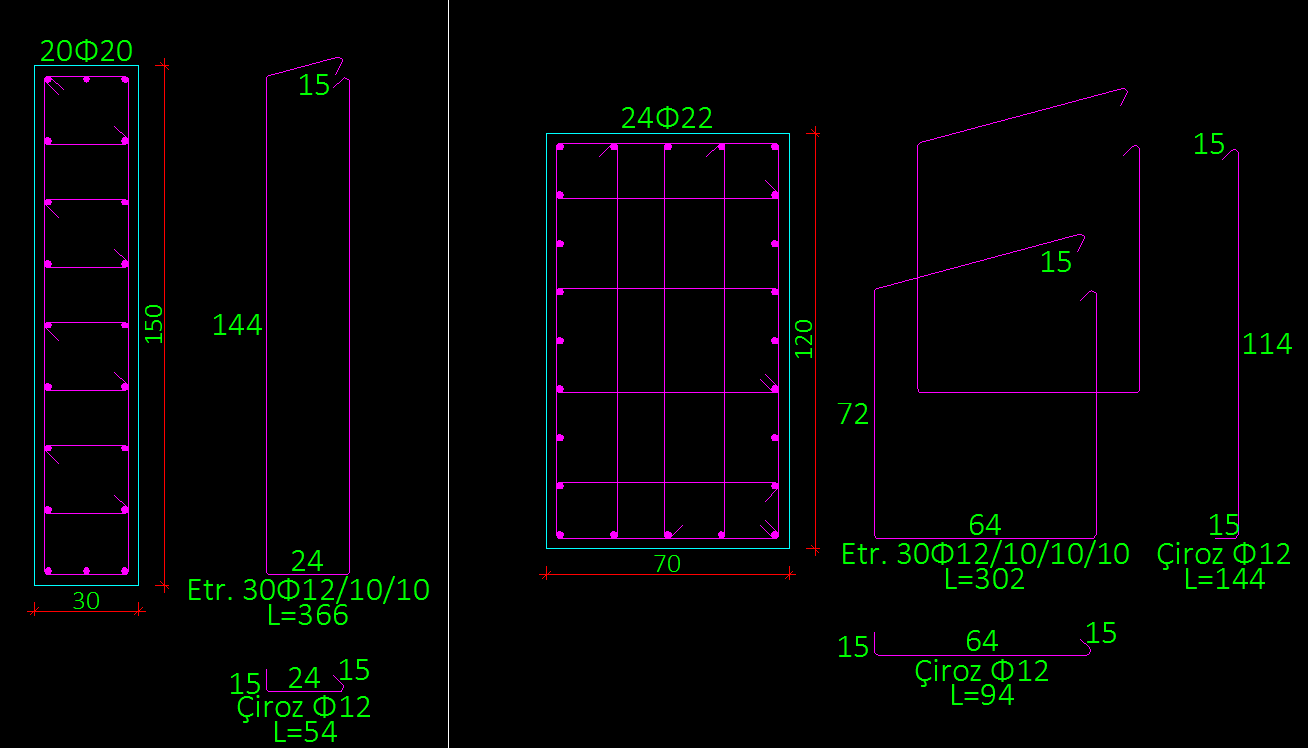2nmuhendislik
New Member
Re: Opinions about the use of ideCAD Reinforced Concrete 8 questions Is nonlinear time-history analysis considered for existing and new structures in the new version?
Time History already It is in the program. It is planned to add inelastic (nonlinear) Time history in terms of material. The version to be added may be version 9, as well as later versions. It will probably be a later version."2nmuhendislik":g9x1m796" said:I wonder if nonlinear time-history analysis is considered for existing and new structures in the new version?
Hello, Drawings are taken separately, except for column application plans. You can arrange the drawings side by side in a sheet with the copy ( CTRL + C ) paste ( CTRL + V ) method. between."zalman":6ghy26pn" said:FRIENDS DOES THE DRAWING SETTINGS HAVE THE FEATURE TO TAKE ALL THE DRAWINGS AT THE SAME TIME OR DO WE HAVE TO TAKE THE FEATURES BY CHOOSING SINGLE FLOORS. I TAKE ON BASIS, BUT I DRAW EACH FLOOR SEPARATELY. DO WE HAVE A CHANCE TO ORDER THEM ALL IN THE SAME Plot. THE SAME APPLIES TO ELEMENTS LIKE BEAMS AND CURTAINS ETC. I FEEL AT THE SINGLE PATTERN PLANTS FOR THE SERVICE PATTERN PLANS FOR THE SERVICE PATTERN AT THE SIDE PATTERN AT THE TIME PLAY GOOD WORK REGARDS...
You're not alone, we sent the same request to them. It's among the things to do"zalman":2rvd2dbo" said:I'M NEW ON THE FORUM, BECAUSE I WRITE IT AS I RECOGNIZED... EXTERNAL SERVICE IN OUTSIDE QUARTER COLUMNS ON BEAMS AND LONG RECTANGULAR COLUMNS IT WOULD BE BEAUTIFUL IF IT WAS AN OPTION. MAYBE, THERE WAS A REQUEST BEFORE...

Your question is explained in the attached link. 5&t=812&p=4367&hilit=effect#p4367]viewtopic.php?f=5&t=812&p=4367&hilit=effect#p4367[/url]"zalman":ys5p13pf" said:One of my questions will be... I don't know if anyone has asked before, but will this have a big impact on the accounts...
Thank you, good work..."saridurmus":4nz3h74a" said:no that feature is not available at the moment
"MaFiAMaX":2orqvdse" said:Hi, Beams that are weakly attached to the curtains have beams without stirrup tightening. Why does this occur? The model is attached. [/quote ] Hello Mr. Erhan, It is among our notes that stirrups are not tightened in beams that are weakly connected to the curtain. The problem has been fixed in the next version. Thank you for your report. Good work
Hello, No problem has been detected in the column application plan for copying the reinforcement and measuring the distance. Can you detail the problem on a sample drawing?Also, if you want the longitudinal reinforcements to be hollow in the column application plan, you can uncheck the "paint inside" line from the properties of the circles after breaking them with the "break object" command."zalman":16vwdpxl" said:Maybe it is something that is used very little, but in the column application, scanning the column vertical reinforcements only, copying them or measuring the intermediate distances may also cause problems. There is a different method to measure it exactly, but I don't know. If I wish, it is possible to draw a circle around the outside of the reinforcement, as in the beams... Regards...
