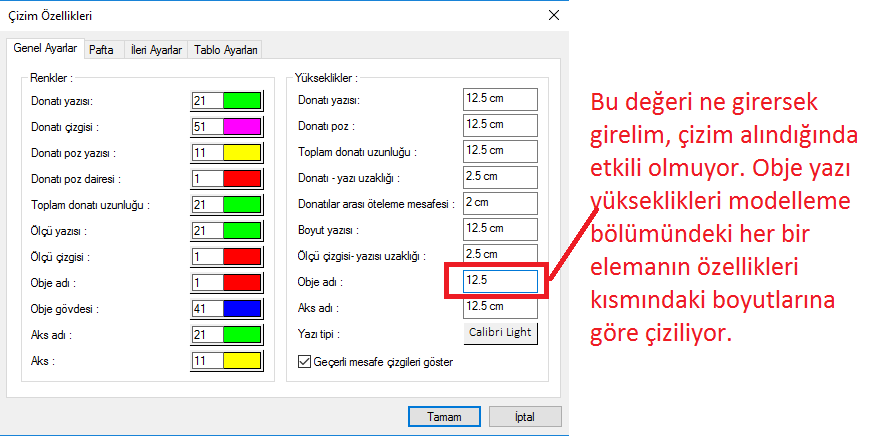HakanŞahin
Administrator
Re: Opinions about the use of ideCAD Reinforced Concrete 8 questions
Thank you for your feedback. Good work..."MaFiAMaX":f8bh8psp" said:Hello Mr.Hakan, As you mentioned, the best way to calculate punching is to consider only the concrete admixture. I asked for it to appear in the mold. It is visible when cut, but not in the mold plan. It would be nice if this feature is addedI have sent the example about the curtain now. Good work.


