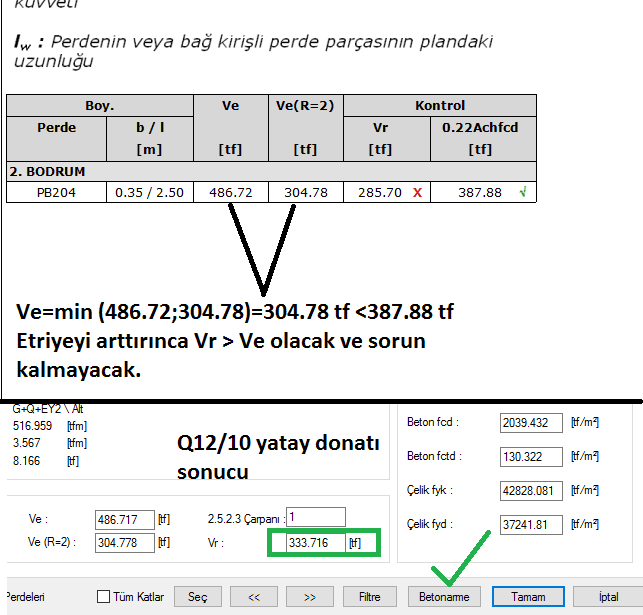yunussacikk
New Member
You do not have permission to view link
Log in or register now.
Hello, In the project you added, the cutting problem in the P04 curtain is due to the lack of stirrups. (You can see from the curtain shear safety report. .) If larger stirrup diameters are selected in the shear reinforcement selection dialog, the problem is solved. Note: In the 4th basement floor, beams such as K117-118-119 etc. have been given a positive elevation. However, the columns S4 and S5 to which these beams are connected are not given an upper level. Vertical continuity should be ensured by giving elevation (same for S1 and S2 columns) Good work"yunussacikk":6kjnmyvb" said:In my project consisting of 4 basements + ground + 2 floors .... I would solve the problem in the raft with the option to analyze the soil safety according to the average stress. The long side of the project is about 48 m and the joint point is too much... I have solved the problems in columns and beams, but I could not provide shear safety in only 1 curtain.. I could not solve the problem by adding columns to the ends of the curtain. How can I develop a solution?..

