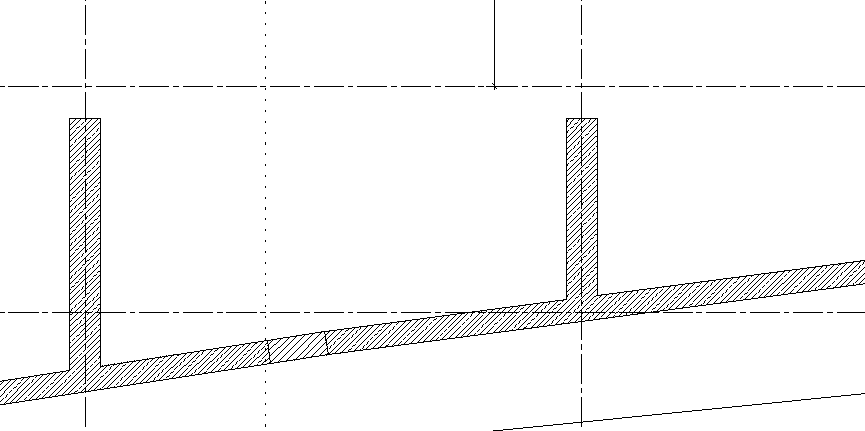WE HAVE A GRADE FLOOR THERE IS 9M LEVEL DIFFERENCE BETWEEN FLOORS ONE SIDE OF THE BUILDING IS 12 FLOOR THE OTHER SIDE IS 9 FLOOR, I WILL MAKE A DILATATION BUT I WAS CURRENTLY WHAT ARE THE CONSEQUENCES OF SOLVING THE BUILDING IN THE WAY I MODELED. (I WILL CHANGE THE COLUMN DIMENSIONS, I MADE SUCH A MODELING JUST TO SEE THE ANALYSIS AND THE PROGRAM ANALYSIS FINISH IN 77 MINUTES, A SITUATION I HAVE NEVER ENCOUNTERED BEFORE) I WANT YOUR OPINION AND SUGGESTIONS THANK YOU IN NOW. I SAVE THE FILE Compressing and ADDED IT. IT IS MODELED IN V8.5.
You are using an out of date browser. It may not display this or other websites correctly.
You should upgrade or use an alternative browser.
You should upgrade or use an alternative browser.
gradual foundation
- Thread starter ylmzbycn
- Start date
yunussacikk
New Member
The curtains on which the raft on the upper level is mounted are normally in the thickness of the foundation. In my opinion, if there is a 9 m level difference, a retaining calculation should be made.
Hello, While the foundation excavation of the building, which is at a lower level, is being done, the dilatation side must be shored. Otherwise, it is not safe for such a high building to sit on it by excavating the slope and then backfilling. Also, take the surcharge load of the building on the upper level to the dilatation side curtains of the building on the lower level and I recommend you to create buttresses by making curtains perpendicular to those curtains.


yunussacikk
New Member
When a 9 m retaining wall is built, won't a minimum thickness of 50 cm come out? Can bored piles be built instead of retaining walls?
surcharge load will be effected when shoring is made ? - such a structure has to be shoring, or ? - if there is dilatation in between, you have to open a project file for 2 different structures and model them one by one. It won't take 77 minutes and thus - arched anchor shoring will be required, not an ordinary shoring. It is the fact that they add their own experiences to the information. They correct our wrong information. For example, it is necessary to model 2 buildings separately, right? - I would like to ask the friend who opened the subject. How was this structure made? It's been 1 year since the subject was opened."MaFiAMaX":2ly07egb" said:Hi, While the foundation excavation of the building at the lower level, the dilatation side must be shoring. Otherwise, it is not safe for a high building to sit on it by excavating the slope and then backfilling. Also, dilatation of the building at the lower level Take the surcharge load of the building on the upper level of the curtains on the side of the building and I recommend you to create a buttress by making curtains perpendicular to those curtains.
Almost all the shoring made are defined as temporary shoring. In other words, the main purpose is to ensure excavation safety. After a certain period of time, the design is made with the principle that the shoring will no longer carry the load and the earth curtain of the building will carry the entire load. The shoring anchors lose their adherence over time, as they cannot meet the pulling forces on the ground. In the sample project, there was no dilatation, only a level difference. If you ask me, dilatation should be done and if it is done, it should be solved as two separate projects. ideCAD can analyze more than one dilated building in the same file, but I recommend the solution in separate files when there is a simpler model."mkrts88":1b15olah" said:Will the surcharge load be affected when shoring is done? - such a structure has to be shoring or ? - If there is a dilatation in between, you need to open a project file and model it one by one, after which 2 different structures are required. It doesn't take 77 minutes. - My request from the managers is to add their own experiences to the information we share. correcting our wrong information. For example, it is necessary to model 2 buildings separately, right? - I ask the friend who opened the subject, I wonder how this structure was made, it has been about 1 year since the subject was opened"MaFiAMaX":1b15olah" said:Hi, While the foundation excavation of the building at the lower level is being excavated, the dilatation side must be shored. Otherwise, it is not safe for such a high building to sit on it by excavating the slope and then backfilling. Also, take the surcharge load of the building on the upper level to the dilatation side curtains of the building on the lower level and I recommend you to create buttresses by making curtains perpendicular to those curtains.

