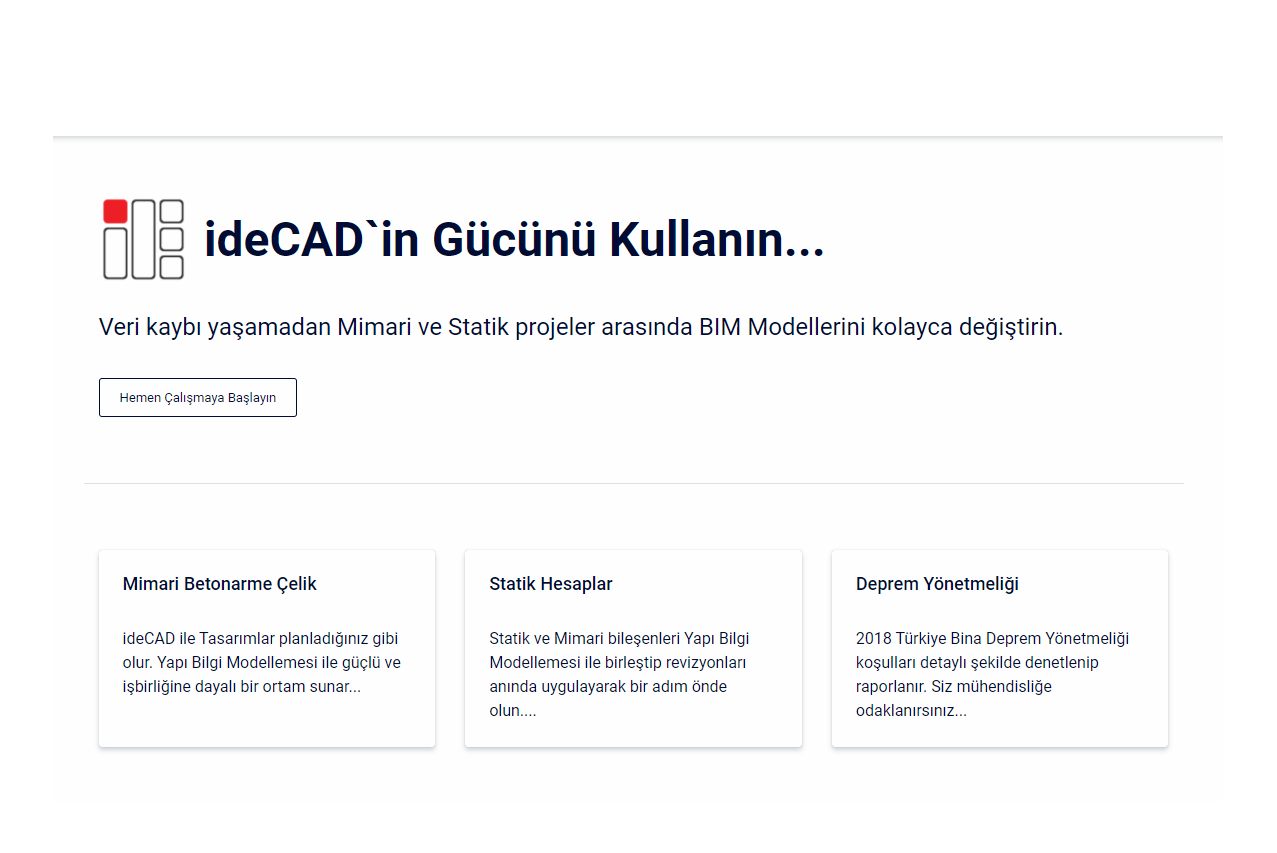HakanŞahin
Administrator

Very detailed information about Building Information Modeling (BIM);
Advantages of BIM and What is BIM?
Today, technology offers more and more options to facilitate and accelerate the processes in architectural static reinforced concrete and steel projects, as in all areas of life. BIM, which covers modeling, analysis, design and detailing stages of Architectural Static reinforced concrete and steel projects, as well as their lifetime, is one of the most remarkable options among these technologies.You can find many BIM definitions on the Internet. So what does BIM mean, what are the advantages of BIM and who is BIM suitable for?
What is bim? If you type it into the google search engine, it may bring you a lot of information that you cannot easily understand.
ideYAPI's definition of BIM, Architectural, Static, Reinforced Concrete and Steel is as follows.
BIM is a method that allows easy control of whether a column is placed in the middle of the hall in the architectural project.
BIM is to pass a beam through the middle of the room with the knowledge of the Architect.
BIM, Mechanical installation, electrical installation and plumbing required for a pipe to penetrate the beam, column or curtain is easily found by checking the overlap.
ideCAD, which is a powerful BIM software developed in accordance with the definitions above within the scope of BIM and includes fully integrated architecture, reinforced concrete and steel, shortens the project design time with its system that allows sharing the same building information model and the possibilities of creating, reviewing and editing the project together. While the changes made by different disciplines are revised within the same building information model, efficiency also increases.
Click the link below to get detailed information about Building Information Modeling (BIM) and start working immediately .
You do not have permission to view link
Log in or register now.

