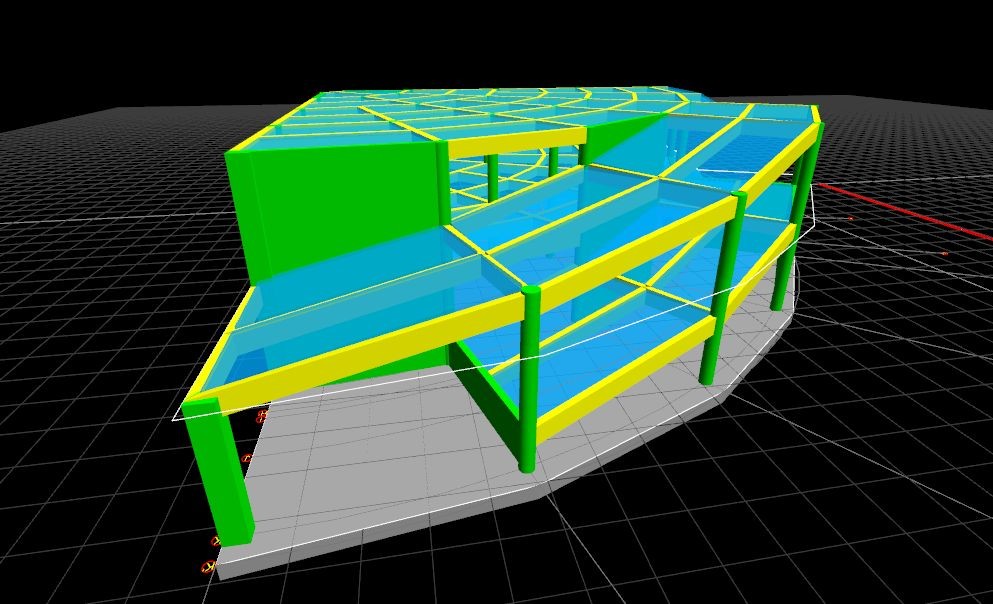umut gudukoglu
New Member
I created a reinforced concrete system for a 2-storey car park divided into 4 sections with dilatation, but this is the first time I am solving a separate structure. first of all, system features; *4 structures are highly ductile, but the R coefficient is 7 out of 2 and 8 out of 2 *Hyk:0,80 *C35 concrete *Storey heights are 5 m. I would appreciate if my experienced colleagues share their shortcomings and suggestions of the model. Also, is it appropriate for idecad to model the ramp in this way?
You do not have permission to view link
Log in or register now.



