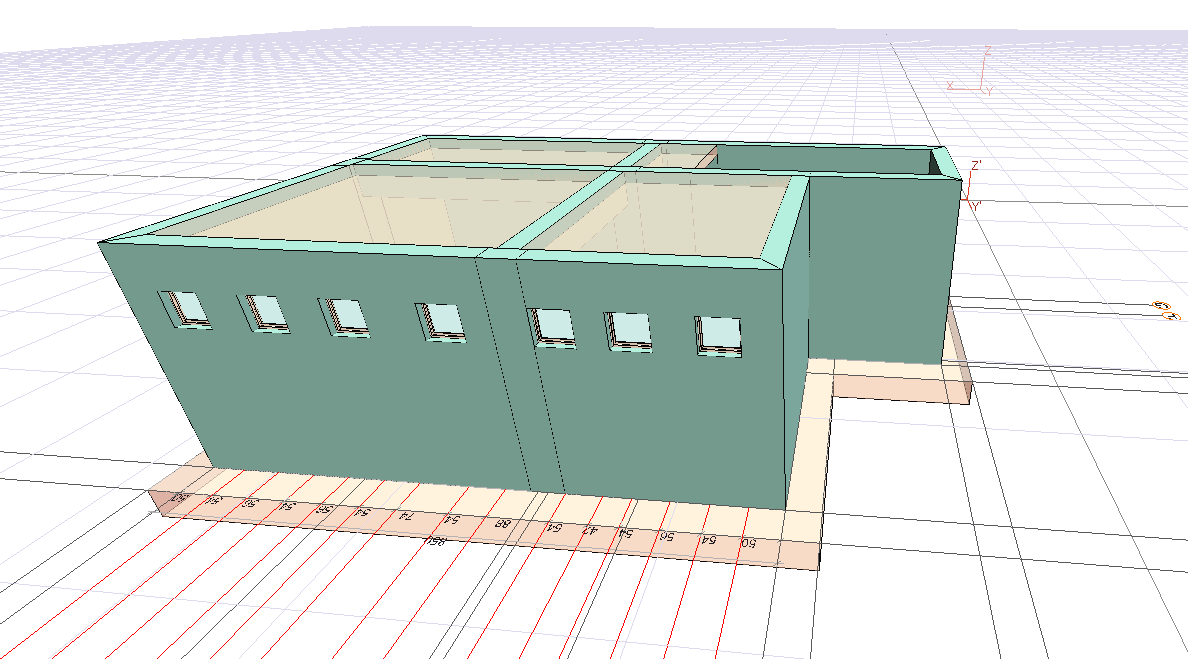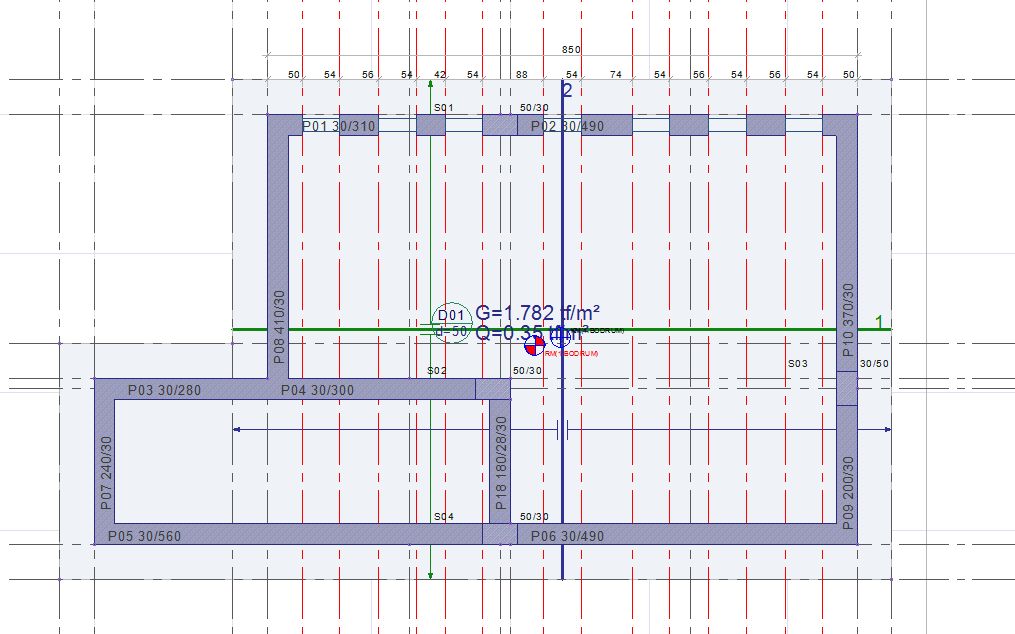muhendis_01
New Member
Hello. A toilet structure project, all of which is underground, is requested. The surrounding of the building consists of curtain walls. The single façade of the building faces the earth from about half its height due to the elevation difference. I would like to consult you for your suggestions about the effect of weakening with transom windows on the curtain shell behavior as seen in the plan on this façade. 1. Is capping necessary in the intervening column-like thin curtain segments? 2. What are the effects of the curtain on the one-piece shell behavior when these sections are converted to columns and connected to the shell with dense mesh (like 10 cm)? 3. Would you recommend turning the beam on the curtain, like a beam, to the 60 cm section above the windows? Best regards.





