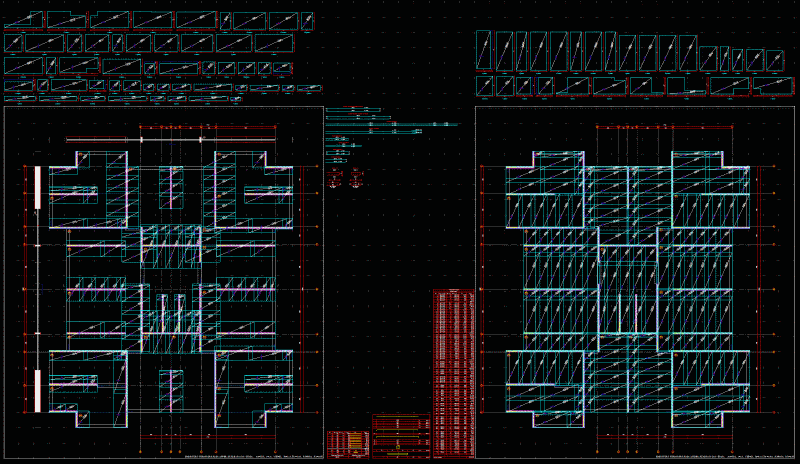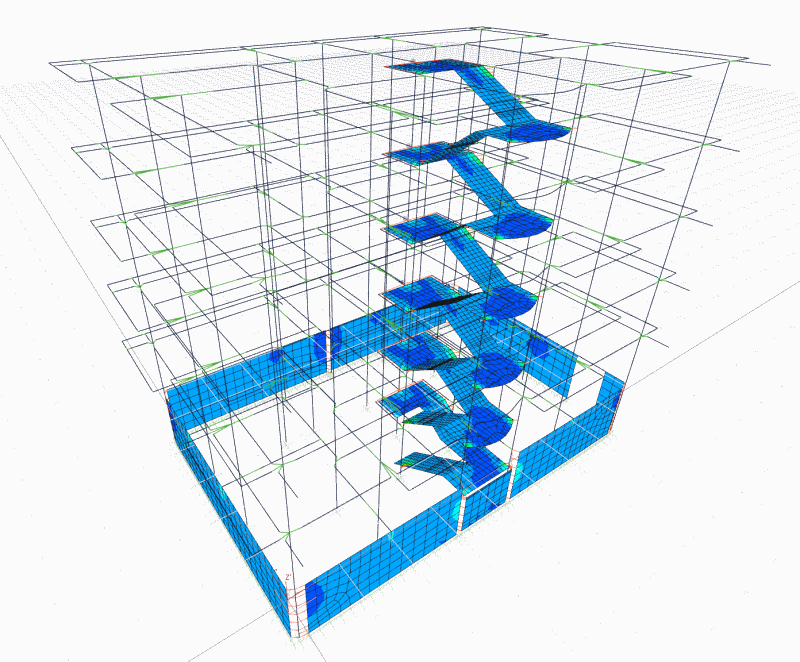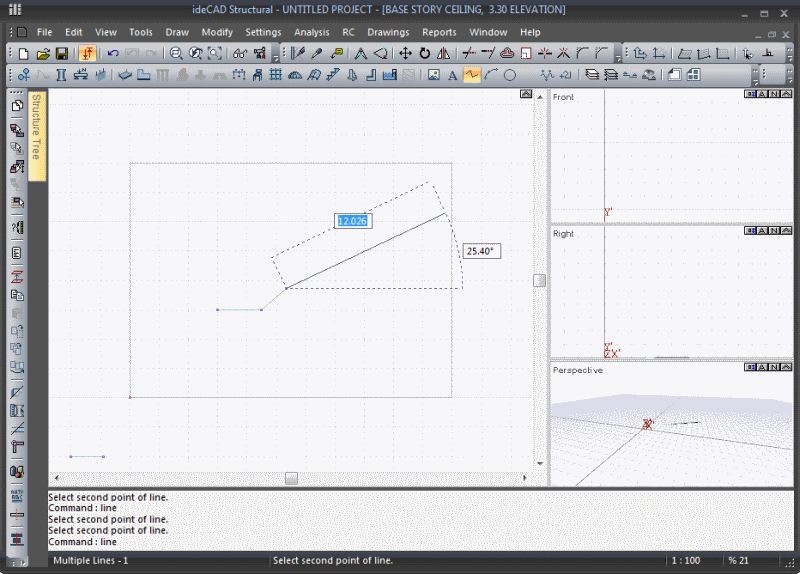The new version will be available in the fall with many new features such as semi-rigid diaphragms, new tunnel formwork calculation module, 3D reinforcement display and 64-bit support. For version 6 users, the update to Version 7 is free. ideCAD Static V7 features: 1) New tunnel formwork calculation and drawing module -In slabs and mesh-reinforced design and drawing possibilities on panels -Band beam definition and drawings (Band beams are not necessary for analysis ) -Tunnel formwork curtain ratio control (Regulatory equation 3.14) -To tunnel formwork proper mesh reinforcement exposure

 Large projects can be solved without problems with 64 bit program versions[/b] [b]3) Semi-rigid diaphragm option[/b] -Inclusion of slabs (plate/rib/cassette) in the building analysis model. - Cork flooring solution with the whole building model (without using [u]fictitious beams[/u]). - Possibility to equip the flooring elements according to the earthquake behavior together with the building [img]http://www.idecadsupport.com/diger/v7/v7_semirigid.png) 4) The entire building as shell elements of stairs, vaults and domes inclusion in analysis model
4) The entire building as shell elements of stairs, vaults and domes inclusion in analysis model

 5) Possibility of cross-reinforced design and drawing, which should be made especially on the tie beams connecting the curtains on the lower floors of high-rise buildings (Earthquake regulation article 3.6.8.4)
5) Possibility of cross-reinforced design and drawing, which should be made especially on the tie beams connecting the curtains on the lower floors of high-rise buildings (Earthquake regulation article 3.6.8.4)
 6) New tiling features -In addition to automatic tile creation, manual tiling and space creation by defining environmental elements -With the option of drawing tiles in full on the plan facilitating project follow-up -Seeing the effect distance of the reinforcement calculation axes on the floor plan and easily changing it with the mouse -Plan the slab reinforcement calculation axes -Optionally displaying the validity distance of reinforcement axes in the formwork plan -Defining partial reinforcement axis to the floor (automatic recognition of gap and U-shaped floor arms)
6) New tiling features -In addition to automatic tile creation, manual tiling and space creation by defining environmental elements -With the option of drawing tiles in full on the plan facilitating project follow-up -Seeing the effect distance of the reinforcement calculation axes on the floor plan and easily changing it with the mouse -Plan the slab reinforcement calculation axes -Optionally displaying the validity distance of reinforcement axes in the formwork plan -Defining partial reinforcement axis to the floor (automatic recognition of gap and U-shaped floor arms)
 New element-based load definition possibilities[/b] -The ability to apply user-defined fixed/variable lateral load (soil/hydrostatic etc.) to the panels -Easy user to beam/column/curtain rod elements general overhead definition with interface [img]http://www.idecadsupport.com/diger/v7/v7_plateral.png) 8) Rebar layouts with 3D reinforcement inspection module (column/beam/panel) visual inspection (Virtual construction site) -To be able to examine the reinforcements in full screen -Drawing with different colors according to the diameter -Optionally to display only the longitudinal or transverse reinforcements
8) Rebar layouts with 3D reinforcement inspection module (column/beam/panel) visual inspection (Virtual construction site) -To be able to examine the reinforcements in full screen -Drawing with different colors according to the diameter -Optionally to display only the longitudinal or transverse reinforcements
 9) Broken bent axis display option
9) Broken bent axis display option
 10) Command line and dynamic input possibilities
10) Command line and dynamic input possibilities
 11) Drawing the capacity diagram of the curtains, querying the values of a point on the diagram with the mouse 12) Revision cloud object 13) Close unused layers command 14) Offset ability to offset the axes with the offset command 15) Improvement in formwork plan sections
11) Drawing the capacity diagram of the curtains, querying the values of a point on the diagram with the mouse 12) Revision cloud object 13) Close unused layers command 14) Offset ability to offset the axes with the offset command 15) Improvement in formwork plan sections

 Large projects can be solved without problems with 64 bit program versions[/b] [b]3) Semi-rigid diaphragm option[/b] -Inclusion of slabs (plate/rib/cassette) in the building analysis model. - Cork flooring solution with the whole building model (without using [u]fictitious beams[/u]). - Possibility to equip the flooring elements according to the earthquake behavior together with the building [img]http://www.idecadsupport.com/diger/v7/v7_semirigid.png)


 New element-based load definition possibilities[/b] -The ability to apply user-defined fixed/variable lateral load (soil/hydrostatic etc.) to the panels -Easy user to beam/column/curtain rod elements general overhead definition with interface [img]http://www.idecadsupport.com/diger/v7/v7_plateral.png)




