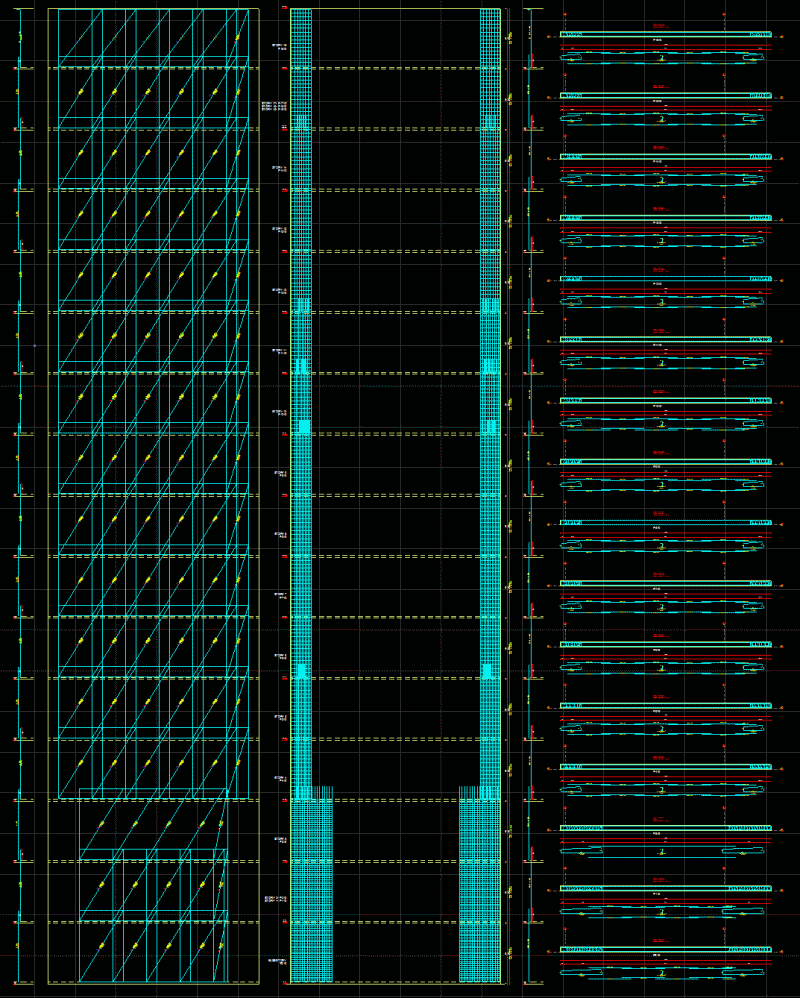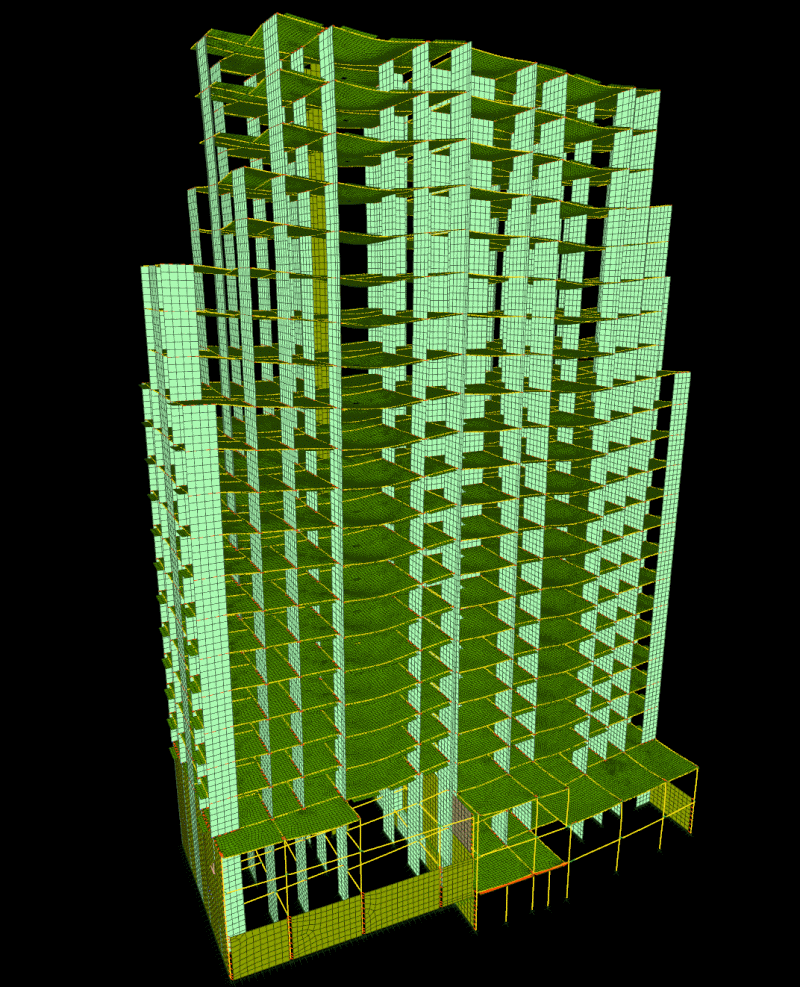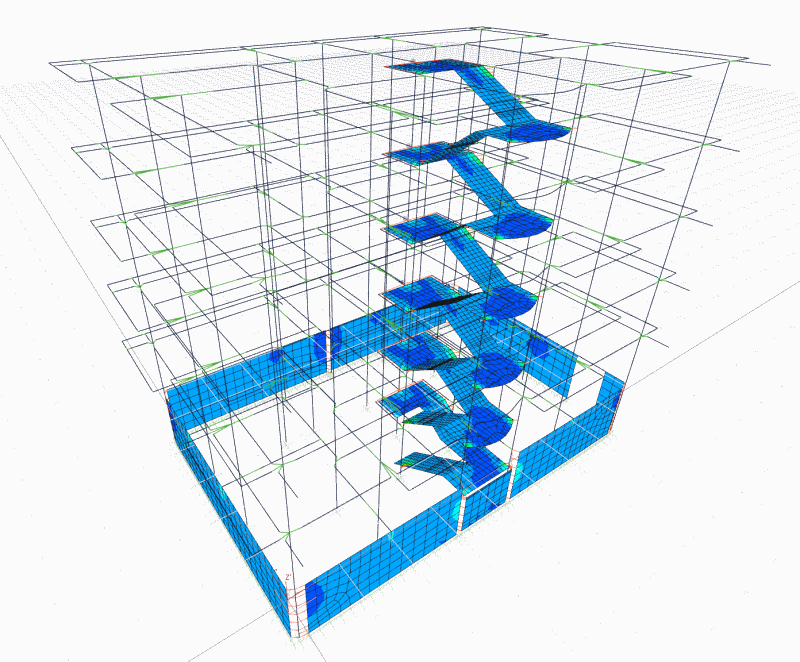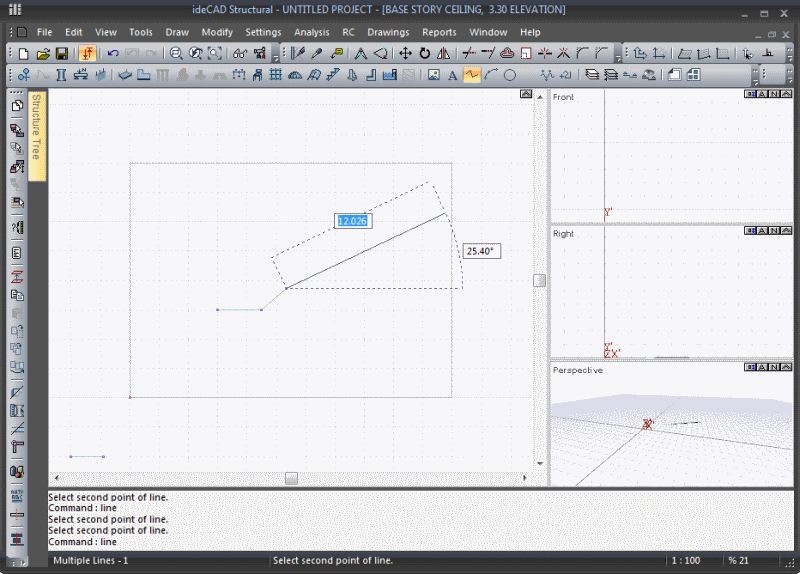HakanŞahin
Administrator
Dear Users, ideCAD Static 7.022 program is available. (Last updated: 25.03.2014) The program can be used as 64 bit and 32 bit. Our users using a 64-bit operating system can download the 32-bit or 64-bit version of the program. (The 64-bit version will work more efficiently) On computers with 32-bit operating systems, you can only use the 32-bit version of the program. Links to download the program : ideCAD Static 7.022 64 bit full cd download :

 2) Problem-free solving of large projects with 64 bit program versions[/ b] 3) Semi-rigid diaphragm option -Inclusion of slabs (Plate/rib/cassette) in the building analysis model. - Cork flooring solution with the whole building model (without using fictitious beams). - Possibility to equip the flooring elements according to the earthquake behavior together with the building
2) Problem-free solving of large projects with 64 bit program versions[/ b] 3) Semi-rigid diaphragm option -Inclusion of slabs (Plate/rib/cassette) in the building analysis model. - Cork flooring solution with the whole building model (without using fictitious beams). - Possibility to equip the flooring elements according to the earthquake behavior together with the building
 4) The entire building as shell elements of stairs, vaults and domes inclusion in analysis model
4) The entire building as shell elements of stairs, vaults and domes inclusion in analysis model

 5) Possibility of cross-reinforced design and drawing, which should be made especially on the tie beams connecting the curtains on the lower floors of high-rise buildings (Earthquake regulation article 3.6.8.4)
5) Possibility of cross-reinforced design and drawing, which should be made especially on the tie beams connecting the curtains on the lower floors of high-rise buildings (Earthquake regulation article 3.6.8.4)
 6) New tiling features -In addition to automatic tile creation, manual tiling and space creation by defining environmental elements -With the option of drawing tiles in full on the plan facilitating project follow-up -Seeing the effect distance of the reinforcement calculation axes on the floor plan and easily changing it with the mouse -Plan the slab reinforcement calculation axes -Optionally displaying the validity distance of reinforcement axes in the formwork plan -Defining partial reinforcement axis to the floor (automatic recognition of gap and U-shaped floor arms)
6) New tiling features -In addition to automatic tile creation, manual tiling and space creation by defining environmental elements -With the option of drawing tiles in full on the plan facilitating project follow-up -Seeing the effect distance of the reinforcement calculation axes on the floor plan and easily changing it with the mouse -Plan the slab reinforcement calculation axes -Optionally displaying the validity distance of reinforcement axes in the formwork plan -Defining partial reinforcement axis to the floor (automatic recognition of gap and U-shaped floor arms)
 New element-based load definition possibilities[/b] -The ability to apply user-defined fixed/variable lateral load (soil/hydrostatic etc.) to the panels -Easy user to beam/column/curtain rod elements general overhead definition with interface [img]http://www.idecadsupport.com/diger/v7/v7_plateral.png) 8) Rebar layouts with 3D reinforcement inspection module (column/beam/panel) visual inspection (Virtual construction site) -To be able to examine the reinforcements in full screen -Drawing with different colors according to the diameter -Optionally to display only the longitudinal or transverse reinforcements
8) Rebar layouts with 3D reinforcement inspection module (column/beam/panel) visual inspection (Virtual construction site) -To be able to examine the reinforcements in full screen -Drawing with different colors according to the diameter -Optionally to display only the longitudinal or transverse reinforcements
 9) Broken bent axis display option
9) Broken bent axis display option
 10) Command line and dynamic input possibilities
10) Command line and dynamic input possibilities
 11) Drawing the capacity diagram of the curtains, querying the values of a point on the diagram with the mouse 12) Revision cloud object 13) Close unused layers command 14) Offset ability to offset the axes with the offset command 15) Improvement in formwork plan sections
11) Drawing the capacity diagram of the curtains, querying the values of a point on the diagram with the mouse 12) Revision cloud object 13) Close unused layers command 14) Offset ability to offset the axes with the offset command 15) Improvement in formwork plan sections
You do not have permission to view link
Log in or register now.
ideCAD Static 7.022 32 bit full cd download :
You do not have permission to view link
Log in or register now.
ideCAD Static V7.022 features: (25.03.2014) 1) Regulations for risky building assessment reports done. The following headings are listed in the optional report that appears after the risky building analysis: - Explanation information; General layouts of buildings and building general information - Load information; slab and beam load analysis, slab and beam loads - Floor information: Irregularity checks and floor general information - Dynamic analysis results - Existing building information; Beam, column, panel reinforcement and geometric information, column-beam zone shear safety and strong column controls - Contents page 2) The following additions were made to the risky building assessment reports: - Information on the soil class - The largest m value and the largest m value occurred Name of element - Modules of elasticity by element - Evaluation of element shear: Ve, Ve(R=2), column capacity moments and shear force limit values 3) For existing column stirrup, the value of stirrup in reinforced concrete is residual stirrup diameter/mid region/compression zone/joint 4) A report numbering system was introduced in line with the request of the environment and urban planning authorities. An automatic number is given for each report and this number is printed on each page. 5) General improvements ideCAD Static V7.020 features: (15.07.2013) - Regulations regarding risky building analysis - General improvements ideCAD Static V7.019 features: (10.05.2013) ) - According to the evaluation regulation of risky buildings used within the scope of urban transformation, risky building control calculation has been added to the program. - Evaluation reports have been added according to the risky building evaluation regulation. - 5% additional eccentricity can be changed. - In performance analysis; "Reinforcement realization coefficient" can be given for longitudinal and transverse reinforcements in beam, column and wall elements. - In performance analysis; In beam, column and curtain elements, the existing reinforcement can be defined with minimum parsantage values. - The option to limit column and wall axial forces according to TDY Article 7A.3 has been added. - In performance analysis; The option to accept beam capacity moments at least as much as the capacity moments calculated according to vertical loads has been added. - In performance analysis; irregularity reports are now based on results found without applying additional eccentricity. - Mod proficiency checks are printed in performance analysis. - When performing a performance analysis, retrofit optional reports are now displayed on the screen. - Corrosion and insufficient clamping length factor values were not printed in the performance analysis report. It's printing now. - General improvements were made in performance analysis and reports. - General improvements have been made to the program. ideCAD Static V7.018.1 features: (22.01.2013) - 64 bit update for Windows 8. ideCAD Static V7.018 features: - General improvements - Zenon wall and aerated concrete load analyzes have been added to template projects. - It is allowed to define negative (reverse G) charge on slabs. - Fixed some missing text and typos in the help and manual. ideCAD Static V7.017 features: - General improvements - Program user manual (pdf) ideCAD Static V7.016 features: - General improvements - Help file for report program (F1) ideCAD Static V7.015 features: 1) New tunnel formwork calculation and drawing module -Reinforced design and drawing possibilities on floors and panels -Belt beam definition and drawings (Band beam analysis is not necessary for ) -Tunnel formwork curtain ratio control (Regulation equation 3.14) -Mesh reinforcement exposure suitable for tunnel formwork





 New element-based load definition possibilities[/b] -The ability to apply user-defined fixed/variable lateral load (soil/hydrostatic etc.) to the panels -Easy user to beam/column/curtain rod elements general overhead definition with interface [img]http://www.idecadsupport.com/diger/v7/v7_plateral.png)




