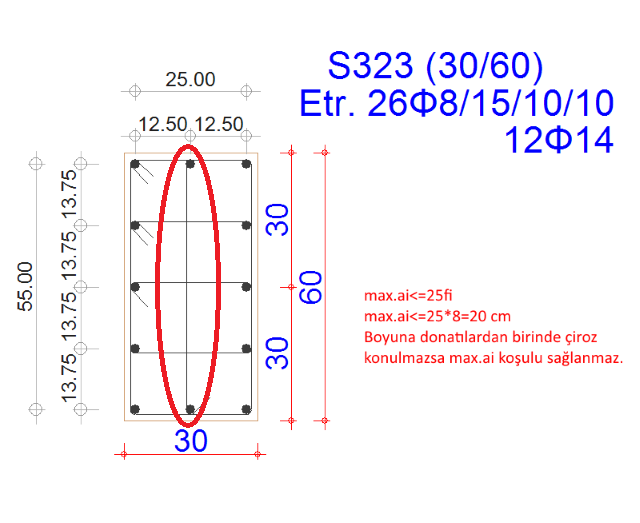hello, I have some questions that I can't solve in my project. 1- When we use the wall icon, does the 'wall load' on the beam get on as an extra or is it automatically removed 2-I get the error that the number of modes is insufficient in my project, it happened later, I couldn't turn it down 3- I have some problems with my column reinforcements, from the ground floor to the roof. it does not decrease the earthquake crosses are working with the logic of throwing on every iron that can be attached. I could not reduce the number of minor and major. It seems like too much. I have to deliver the project after 3 days. I need to deliver the project after 3 days, I would appreciate it if you do not spare your help, thank you my compressed project
You do not have permission to view link
Log in or register now.


